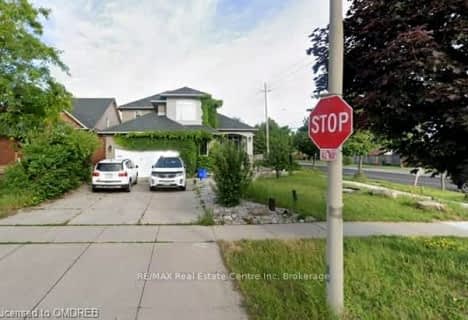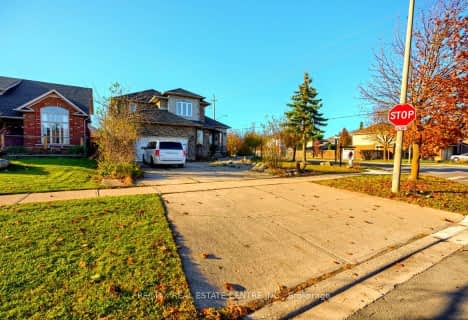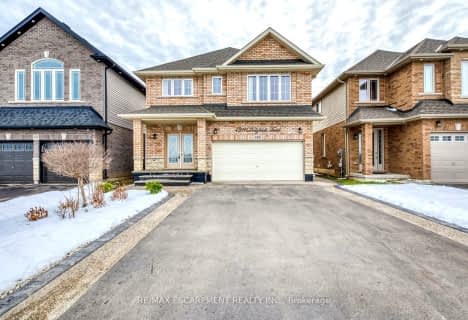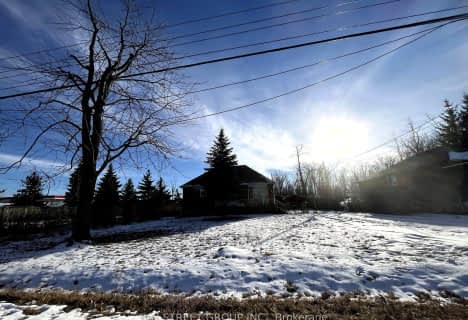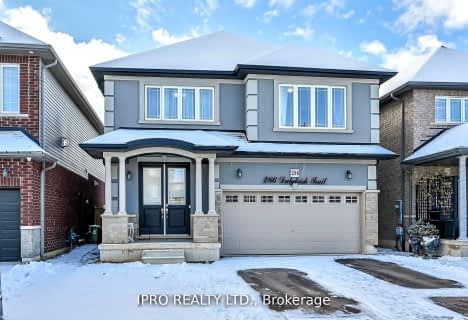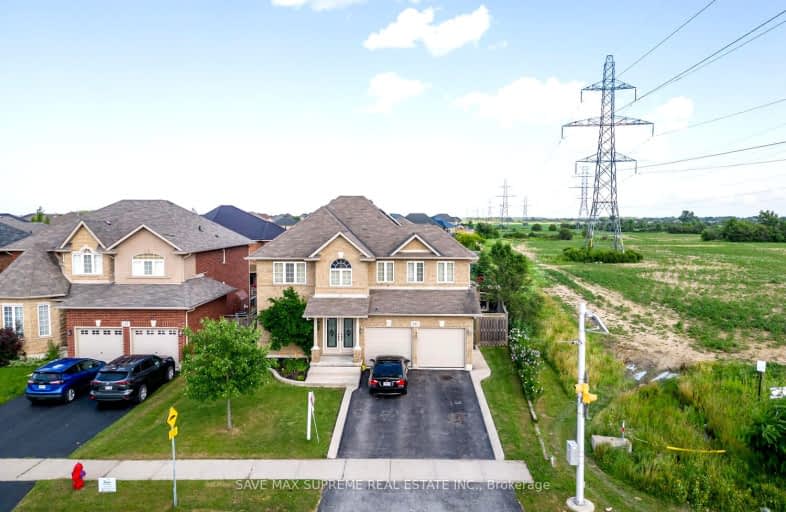
Car-Dependent
- Most errands require a car.
Some Transit
- Most errands require a car.
Somewhat Bikeable
- Most errands require a car.
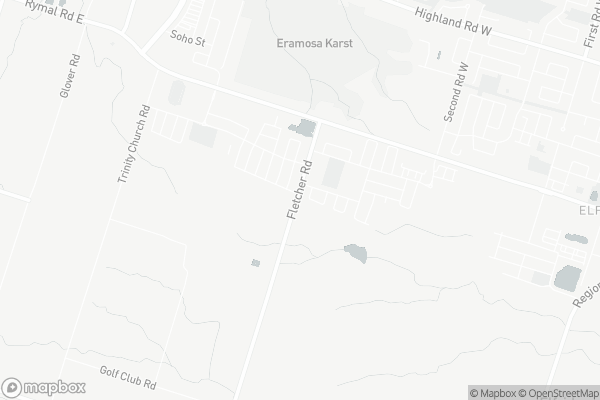
St. James the Apostle Catholic Elementary School
Elementary: CatholicMount Albion Public School
Elementary: PublicSt. Paul Catholic Elementary School
Elementary: CatholicJanet Lee Public School
Elementary: PublicSt. Mark Catholic Elementary School
Elementary: CatholicGatestone Elementary Public School
Elementary: PublicÉSAC Mère-Teresa
Secondary: CatholicNora Henderson Secondary School
Secondary: PublicGlendale Secondary School
Secondary: PublicSherwood Secondary School
Secondary: PublicSaltfleet High School
Secondary: PublicBishop Ryan Catholic Secondary School
Secondary: Catholic-
Fionn Maccool's
1786 Stone Church Road E, Unit 1, Hamilton, ON L8J 0K5 1.84km -
Milestones
787 Paramount Drive, Hamilton, ON L8J 0B4 1.93km -
Kelseys Original Roadhouse
821 Paramount Dr, Stoney Creek, ON L8J 2L6 2.04km
-
Tim Hortons
1799 Stone Church Rd East, Stoney Creek, ON L8J 0B4 1.98km -
McDonald's
1736 Stone Church Rd. East, Hamilton, ON L8J 0B4 2.06km -
Starbucks
1783 Stone Church Road, Stoney Creek, ON L8J 0B4 2.07km
-
Anytime Fitness
270 Mud St W, Stoney Creek, ON L8J 3Z6 2.66km -
5 Star Fitness & Nutrition
1215 Stonechurch Road E, Hamilton, ON L8W 2C6 3.53km -
GoodLife Fitness
1070 Stone Church Road E, Hamilton, ON L8W 3K8 3.82km
-
Rymal Gage Pharmacy
153 - 905 Rymal Rd E, Hamilton, ON L8W 3M2 4.18km -
Shoppers Drug Mart
999 Upper Wentworth Street, Unit 0131, Hamilton, ON L9A 4X5 6.46km -
Shoppers Drug Mart
963 Fennell Ave E, Hamilton, ON L8T 1R1 6.4km
-
Shiro Ramen
1970 Rymal Road E, Hamilton, ON L0R 1P0 0.5km -
Carlo's Pizza & Grill
1970 Rymal Road E, Unit 10, Hamilton, ON L0R 1P0 0.5km -
Big Smoke Burger
2070 Rymal Road E, Unit 2, Hamilton, ON L0R 1P0 0.9km
-
CF Lime Ridge
999 Upper Wentworth Street, Hamilton, ON L9A 4X5 6.39km -
Eastgate Square
75 Centennial Parkway N, Stoney Creek, ON L8E 2P2 7.08km -
SmartCentres
200 Centennial Parkway, Stoney Creek, ON L8E 4A1 7.7km
-
Sobeys
1770 Stone Church Road E, Hamilton, ON L8J 0K5 1.91km -
Fortino's Supermarkets
21 Upper Centennial Parkway S, Stoney Creek, ON L8J 3W2 2.53km -
Lococo's
400 Nebo Road, Hamilton, ON L8W 2E1 3.06km
-
LCBO
1149 Barton Street E, Hamilton, ON L8H 2V2 8.56km -
Liquor Control Board of Ontario
233 Dundurn Street S, Hamilton, ON L8P 4K8 11.14km -
The Beer Store
396 Elizabeth St, Burlington, ON L7R 2L6 16.76km
-
Dave's Auto Service Serv Stn
611 Greenhill Avenue, Hamilton, ON L8K 5W9 4.23km -
Domenic Auto Shop
856 Upper Sherman Avenue, Hamilton, ON L8V 3N1 6.29km -
Canadian Tire
692 Queenston Road, Hamilton, ON L8G 1A3 6.69km
-
Cineplex Cinemas Hamilton Mountain
795 Paramount Dr, Hamilton, ON L8J 0B4 1.92km -
Starlite Drive In Theatre
59 Green Mountain Road E, Stoney Creek, ON L8J 2W3 4.76km -
The Pearl Company
16 Steven Street, Hamilton, ON L8L 5N3 9.38km
-
Hamilton Public Library
100 Mohawk Road W, Hamilton, ON L9C 1W1 8.92km -
Hamilton Public Library
955 King Street W, Hamilton, ON L8S 1K9 12.47km -
Mills Memorial Library
1280 Main Street W, Hamilton, ON L8S 4L8 13.23km
-
Juravinski Hospital
711 Concession Street, Hamilton, ON L8V 5C2 7.81km -
Juravinski Cancer Centre
699 Concession Street, Hamilton, ON L8V 5C2 7.92km -
St Peter's Hospital
88 Maplewood Avenue, Hamilton, ON L8M 1W9 8.08km
-
Whitedeer Park
Stoney Creek ON 1.75km -
Heritage Green Leash Free Dog Park
Stoney Creek ON 3.32km -
Huntington Park
Hamilton ON L8T 2E3 5.38km
-
RBC Royal Bank
2166 Rymal Rd E (at Terryberry Rd.), Hannon ON L0R 1P0 1.65km -
Localcoin Bitcoin ATM - Avondale Food Stores
2200 Rymal Rd E, Hannon ON L0R 1P0 2.16km -
TD Bank Financial Group
2285 Rymal Rd E (Hwy 20), Stoney Creek ON L8J 2V8 2.4km
- 3 bath
- 4 bed
- 2000 sqft
428 Dalgleish Trail, Hamilton, Ontario • L0R 1P0 • Rural Glanbrook
- 3 bath
- 4 bed
- 1500 sqft
7 Bocelli Crescent, Hamilton, Ontario • L0P 1P0 • Rural Glanbrook


