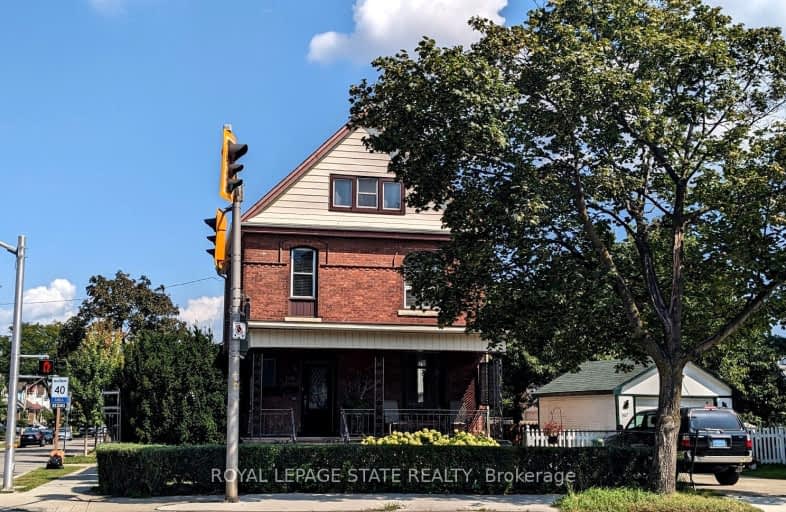Somewhat Walkable
- Some errands can be accomplished on foot.
55
/100
Good Transit
- Some errands can be accomplished by public transportation.
57
/100
Very Bikeable
- Most errands can be accomplished on bike.
80
/100

Rosedale Elementary School
Elementary: Public
1.40 km
École élémentaire Pavillon de la jeunesse
Elementary: Public
1.10 km
St. John the Baptist Catholic Elementary School
Elementary: Catholic
0.45 km
A M Cunningham Junior Public School
Elementary: Public
0.39 km
Memorial (City) School
Elementary: Public
0.92 km
Queen Mary Public School
Elementary: Public
1.27 km
Vincent Massey/James Street
Secondary: Public
2.33 km
ÉSAC Mère-Teresa
Secondary: Catholic
2.54 km
Nora Henderson Secondary School
Secondary: Public
2.91 km
Delta Secondary School
Secondary: Public
0.69 km
Sir Winston Churchill Secondary School
Secondary: Public
1.81 km
Sherwood Secondary School
Secondary: Public
0.95 km
-
Corktown Park
Forest Ave, Hamilton ON 4.05km -
Sam Lawrence Park
Concession St, Hamilton ON 4.1km -
Beasley Park
96 Mary St (Mary and Wilson), Hamilton ON L8R 1K4 4.43km
-
RBC Royal Bank
2132 King St E, Hamilton ON L8K 1W6 1.32km -
BMO Bank of Montreal
126 Queenston Rd, Hamilton ON L8K 1G4 1.54km -
CIBC
997 Fennell Ave E, Hamilton ON L8T 1R1 1.87km














