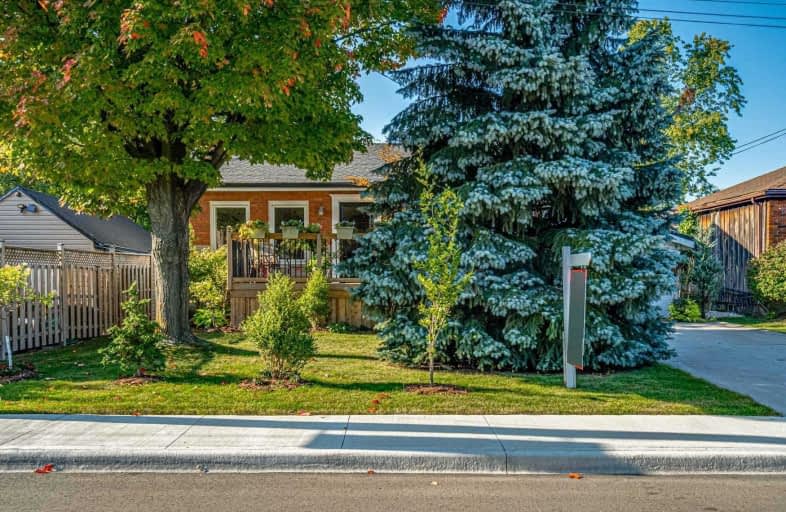
Video Tour

Queensdale School
Elementary: Public
1.55 km
Ridgemount Junior Public School
Elementary: Public
0.65 km
Pauline Johnson Public School
Elementary: Public
0.85 km
Norwood Park Elementary School
Elementary: Public
0.50 km
St. Michael Catholic Elementary School
Elementary: Catholic
0.41 km
Sts. Peter and Paul Catholic Elementary School
Elementary: Catholic
1.12 km
Turning Point School
Secondary: Public
2.93 km
Vincent Massey/James Street
Secondary: Public
2.43 km
St. Charles Catholic Adult Secondary School
Secondary: Catholic
1.19 km
Cathedral High School
Secondary: Catholic
2.99 km
Westmount Secondary School
Secondary: Public
1.89 km
St. Jean de Brebeuf Catholic Secondary School
Secondary: Catholic
2.95 km













