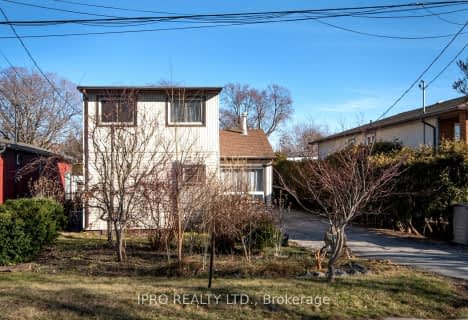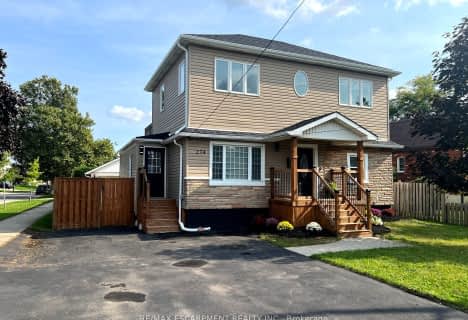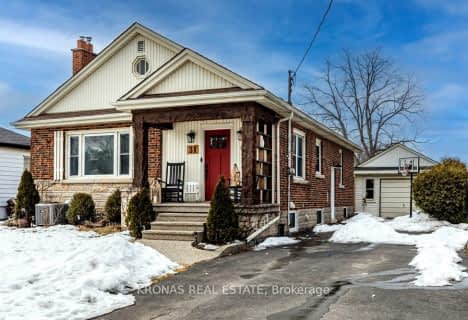
St. Clare of Assisi Catholic Elementary School
Elementary: Catholic
0.92 km
Our Lady of Peace Catholic Elementary School
Elementary: Catholic
0.43 km
Immaculate Heart of Mary Catholic Elementary School
Elementary: Catholic
2.22 km
Mountain View Public School
Elementary: Public
2.12 km
St. Francis Xavier Catholic Elementary School
Elementary: Catholic
2.15 km
Memorial Public School
Elementary: Public
1.80 km
Delta Secondary School
Secondary: Public
9.10 km
Glendale Secondary School
Secondary: Public
6.08 km
Sir Winston Churchill Secondary School
Secondary: Public
7.53 km
Orchard Park Secondary School
Secondary: Public
0.49 km
Saltfleet High School
Secondary: Public
7.09 km
Cardinal Newman Catholic Secondary School
Secondary: Catholic
3.23 km











