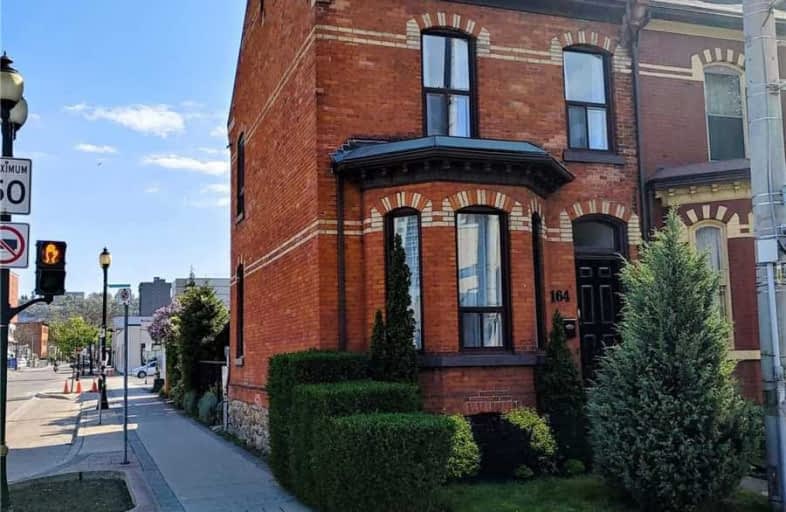Removed on Jun 10, 2021
Note: Property is not currently for sale or for rent.

-
Type: Att/Row/Twnhouse
-
Style: 2-Storey
-
Size: 1100 sqft
-
Lot Size: 15.75 x 102 Feet
-
Age: 100+ years
-
Taxes: $2,526 per year
-
Days on Site: 14 Days
-
Added: May 27, 2021 (2 weeks on market)
-
Updated:
-
Last Checked: 2 hours ago
-
MLS®#: X5251420
-
Listed By: Realty network: 100 inc., brokerage
This Beautiful Character Home In The Heart Of Hamilton's Art, Culture And Entertainment District. Restored To A More Modern, Industrial Look, With The High Quality Floors Throughout, Will Take Your Breath Away. This Kitchen Has Floor To Ceiling Cabinets And Stainless Steel Appliances. 3 Bedrooms And 3 Baths And A Private Drive. Walking Distance To Go Station
Property Details
Facts for 164 Wilson Street, Hamilton
Status
Days on Market: 14
Last Status: Terminated
Sold Date: Feb 10, 2025
Closed Date: Nov 30, -0001
Expiry Date: Jul 31, 2021
Unavailable Date: Jun 10, 2021
Input Date: May 27, 2021
Property
Status: Sale
Property Type: Att/Row/Twnhouse
Style: 2-Storey
Size (sq ft): 1100
Age: 100+
Area: Hamilton
Community: Beasley
Availability Date: Immediate
Assessment Amount: $184,000
Assessment Year: 2016
Inside
Bedrooms: 3
Bathrooms: 3
Kitchens: 1
Rooms: 6
Den/Family Room: No
Air Conditioning: Central Air
Fireplace: Yes
Laundry Level: Lower
Washrooms: 3
Building
Basement: Part Bsmt
Heat Type: Forced Air
Heat Source: Gas
Exterior: Brick
Energy Certificate: N
Green Verification Status: N
Water Supply: Municipal
Special Designation: Unknown
Other Structures: Garden Shed
Parking
Driveway: Private
Garage Type: None
Covered Parking Spaces: 1
Total Parking Spaces: 1
Fees
Tax Year: 2020
Tax Legal Description: Lt 16 Rcp 1489 , S/T Ab222848 City Of Hamilton
Taxes: $2,526
Highlights
Feature: Arts Centre
Feature: Fenced Yard
Feature: Hospital
Feature: Library
Feature: Park
Feature: Public Transit
Land
Cross Street: Wilson And Ferguson
Municipality District: Hamilton
Fronting On: South
Parcel Number: 171640020
Pool: None
Sewer: Sewers
Lot Depth: 102 Feet
Lot Frontage: 15.75 Feet
Rooms
Room details for 164 Wilson Street, Hamilton
| Type | Dimensions | Description |
|---|---|---|
| Kitchen Main | 3.04 x 4.26 | |
| Dining Main | 3.96 x 3.65 | |
| Living Main | 3.96 x 4.26 | |
| Bathroom Main | - | 2 Pc Bath |
| Master 2nd | 3.65 x 4.57 | |
| 2nd Br 2nd | 2.74 x 3.04 | |
| 3rd Br 2nd | 2.13 x 3.35 | |
| Bathroom 2nd | - | 3 Pc Bath |
| Other Lower | - | |
| Bathroom Lower | - | 4 Pc Bath |
| XXXXXXXX | XXX XX, XXXX |
XXXXXXX XXX XXXX |
|
| XXX XX, XXXX |
XXXXXX XXX XXXX |
$XXX,XXX | |
| XXXXXXXX | XXX XX, XXXX |
XXXXXXX XXX XXXX |
|
| XXX XX, XXXX |
XXXXXX XXX XXXX |
$XXX,XXX |
| XXXXXXXX XXXXXXX | XXX XX, XXXX | XXX XXXX |
| XXXXXXXX XXXXXX | XXX XX, XXXX | $729,000 XXX XXXX |
| XXXXXXXX XXXXXXX | XXX XX, XXXX | XXX XXXX |
| XXXXXXXX XXXXXX | XXX XX, XXXX | $759,000 XXX XXXX |

St. Patrick Catholic Elementary School
Elementary: CatholicSt. Brigid Catholic Elementary School
Elementary: CatholicSt. Lawrence Catholic Elementary School
Elementary: CatholicBennetto Elementary School
Elementary: PublicDr. J. Edgar Davey (New) Elementary Public School
Elementary: PublicQueen Victoria Elementary Public School
Elementary: PublicKing William Alter Ed Secondary School
Secondary: PublicTurning Point School
Secondary: PublicÉcole secondaire Georges-P-Vanier
Secondary: PublicSt. Charles Catholic Adult Secondary School
Secondary: CatholicSir John A Macdonald Secondary School
Secondary: PublicCathedral High School
Secondary: Catholic- 3 bath
- 3 bed
197 Park Street North, Hamilton, Ontario • L8R 2N6 • Central



