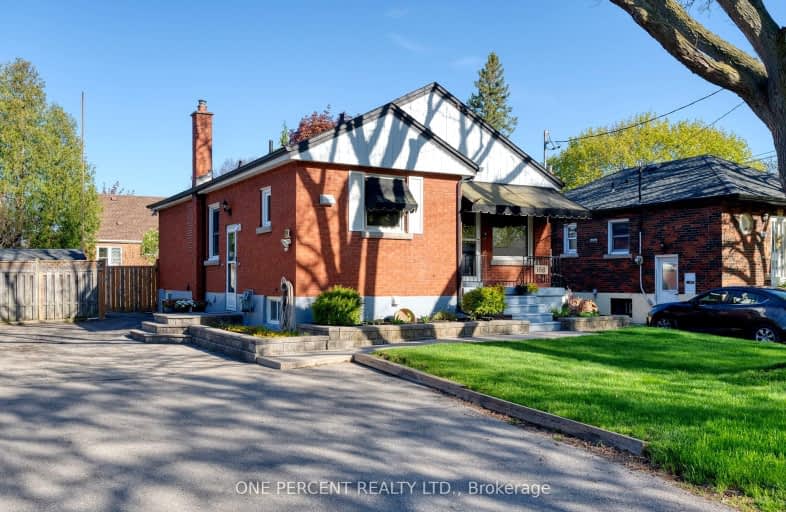Very Walkable
- Most errands can be accomplished on foot.
78
/100
Good Transit
- Some errands can be accomplished by public transportation.
51
/100
Bikeable
- Some errands can be accomplished on bike.
51
/100

Sacred Heart of Jesus Catholic Elementary School
Elementary: Catholic
1.10 km
ÉÉC Notre-Dame
Elementary: Catholic
1.24 km
Blessed Sacrament Catholic Elementary School
Elementary: Catholic
0.53 km
Adelaide Hoodless Public School
Elementary: Public
1.57 km
Franklin Road Elementary Public School
Elementary: Public
0.96 km
Highview Public School
Elementary: Public
1.01 km
King William Alter Ed Secondary School
Secondary: Public
2.92 km
Vincent Massey/James Street
Secondary: Public
0.79 km
ÉSAC Mère-Teresa
Secondary: Catholic
2.42 km
Nora Henderson Secondary School
Secondary: Public
1.87 km
Sherwood Secondary School
Secondary: Public
1.74 km
Cathedral High School
Secondary: Catholic
2.29 km
-
Mountain Brow Park
1.36km -
Myrtle Park
Myrtle Ave (Delaware St), Hamilton ON 1.86km -
Sam Lawrence Park
Concession St, Hamilton ON 2.27km
-
Scotiabank
859 Upper Wentworth St (Mohawk Rd), Hamilton ON L9A 4W5 1.91km -
Scotiabank
622 Upper Wellington St, Hamilton ON L9A 3R1 1.99km -
RBC Royal Bank ATM
999 Upper Wentworth St, Hamilton ON L9A 4X5 2.15km














