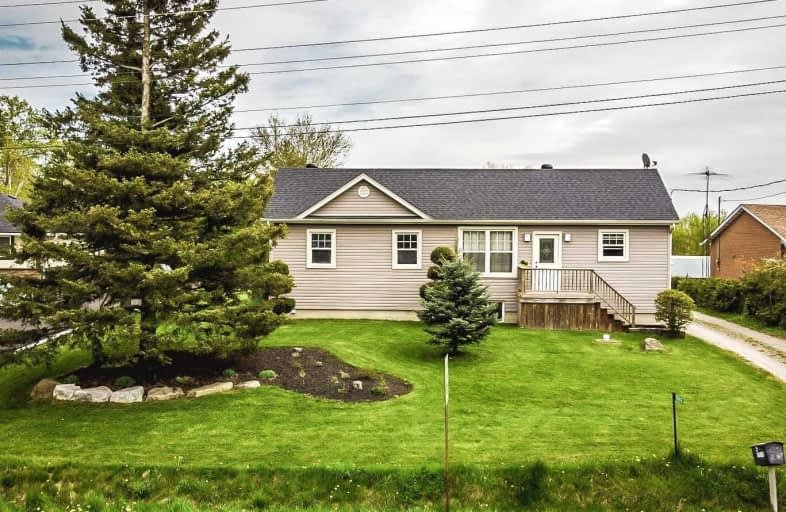Sold on Jun 16, 2020
Note: Property is not currently for sale or for rent.

-
Type: Detached
-
Style: Bungalow
-
Size: 1100 sqft
-
Lot Size: 82 x 576 Feet
-
Age: 51-99 years
-
Taxes: $3,352 per year
-
Days on Site: 21 Days
-
Added: May 26, 2020 (3 weeks on market)
-
Updated:
-
Last Checked: 2 months ago
-
MLS®#: X4770843
-
Listed By: Keller williams complete realty, brokerage
A Nature Lover's Dream! Beautiful Bungalow W/ Detached Garage Nestled On A Massive Lot Offering Picturesque Scenic Views Of Mature Trees, Rolling Hills& Stream! Offering An Carpet-Free O/C Floorplan On The Main With Large Windows Throughout, Large Living Room, Spacious Eat-In Kitchen W/ Attached Dining Room, 3 Main Floor Bedrooms And Large 4Pc Bath. Steps Down To Partially Fin Basement W/ Modern 3Pc Bath.
Extras
Recent Major Updates: Rear Addition (W/ Permits), Furnace, A/C And Roof! This Beautiful Property Is Conveniently Located Close To All Major Amenities, Mins To Hamilton Airport And Hwy 6!
Property Details
Facts for 1665 Glancaster Road, Hamilton
Status
Days on Market: 21
Last Status: Sold
Sold Date: Jun 16, 2020
Closed Date: Jul 31, 2020
Expiry Date: Sep 30, 2020
Sold Price: $670,000
Unavailable Date: Jun 16, 2020
Input Date: May 26, 2020
Property
Status: Sale
Property Type: Detached
Style: Bungalow
Size (sq ft): 1100
Age: 51-99
Area: Hamilton
Community: Mount Hope
Availability Date: Flexible
Assessment Amount: $348,000
Assessment Year: 2016
Inside
Bedrooms: 3
Bathrooms: 2
Kitchens: 1
Rooms: 5
Den/Family Room: Yes
Air Conditioning: Central Air
Fireplace: No
Laundry Level: Lower
Central Vacuum: N
Washrooms: 2
Building
Basement: Full
Basement 2: Part Fin
Heat Type: Forced Air
Heat Source: Propane
Exterior: Vinyl Siding
Elevator: N
Water Supply: Well
Special Designation: Unknown
Parking
Driveway: Private
Garage Spaces: 1
Garage Type: Detached
Covered Parking Spaces: 4
Total Parking Spaces: 5
Fees
Tax Year: 2019
Tax Legal Description: Pt Lt 1 Con 4 Glanford As In Cd504019 Except Hl238
Taxes: $3,352
Highlights
Feature: Clear View
Feature: Golf
Feature: River/Stream
Feature: Wooded/Treed
Land
Cross Street: Airport Rd
Municipality District: Hamilton
Fronting On: East
Parcel Number: 173990209
Pool: None
Sewer: Septic
Lot Depth: 576 Feet
Lot Frontage: 82 Feet
Lot Irregularities: Irregular Shape
Acres: .50-1.99
Additional Media
- Virtual Tour: http://www.venturehomes.ca/trebtour.asp?tourid=58178
Rooms
Room details for 1665 Glancaster Road, Hamilton
| Type | Dimensions | Description |
|---|---|---|
| Kitchen Main | 5.49 x 3.40 | Eat-In Kitchen |
| Living Main | 5.49 x 4.57 | |
| Master Main | 2.74 x 4.88 | |
| 2nd Br Main | 3.66 x 3.66 | |
| 3rd Br Main | - | |
| Bathroom Main | 2.74 x 2.74 | 4 Pc Bath |
| Utility Bsmt | 4.88 x 3.25 | |
| Rec Bsmt | 4.88 x 6.40 | |
| Laundry Bsmt | 3.35 x 2.26 | |
| Bathroom Bsmt | - | 3 Pc Bath |
| Other Bsmt | 4.47 x 6.45 |
| XXXXXXXX | XXX XX, XXXX |
XXXX XXX XXXX |
$XXX,XXX |
| XXX XX, XXXX |
XXXXXX XXX XXXX |
$XXX,XXX |
| XXXXXXXX XXXX | XXX XX, XXXX | $670,000 XXX XXXX |
| XXXXXXXX XXXXXX | XXX XX, XXXX | $699,900 XXX XXXX |

Tiffany Hills Elementary Public School
Elementary: PublicMount Hope Public School
Elementary: PublicHoly Name of Mary Catholic Elementary School
Elementary: CatholicImmaculate Conception Catholic Elementary School
Elementary: CatholicSt. Thérèse of Lisieux Catholic Elementary School
Elementary: CatholicAncaster Meadow Elementary Public School
Elementary: PublicSt. Mary Catholic Secondary School
Secondary: CatholicSir Allan MacNab Secondary School
Secondary: PublicBishop Tonnos Catholic Secondary School
Secondary: CatholicAncaster High School
Secondary: PublicWestmount Secondary School
Secondary: PublicSt. Thomas More Catholic Secondary School
Secondary: Catholic- 4 bath
- 4 bed
39 Yale Drive, Hamilton, Ontario • L0R 1W0 • Mount Hope



