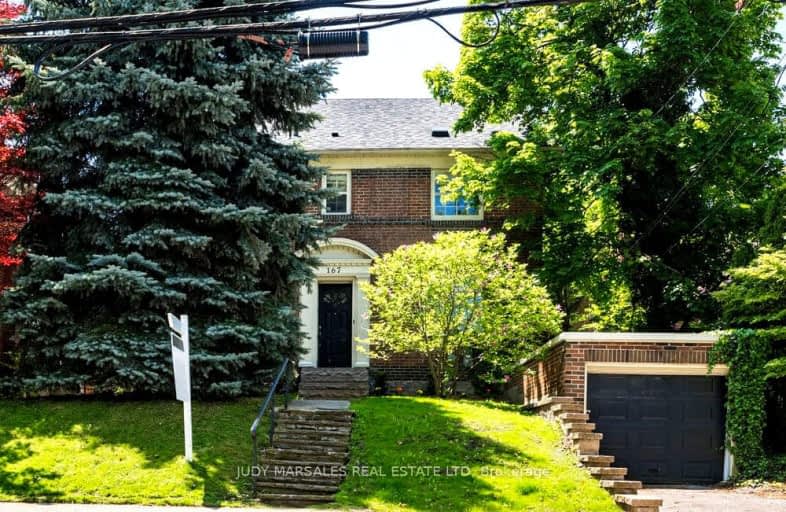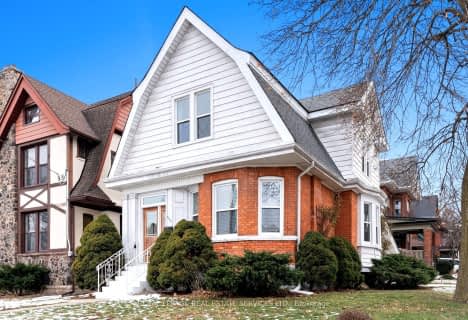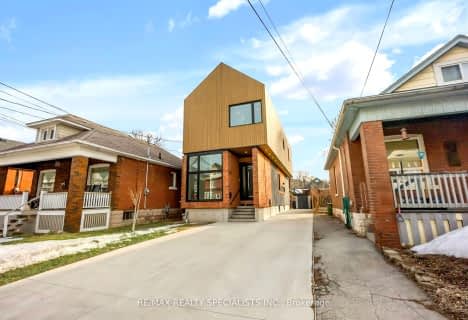Very Walkable
- Most errands can be accomplished on foot.
Excellent Transit
- Most errands can be accomplished by public transportation.
Very Bikeable
- Most errands can be accomplished on bike.

Central Junior Public School
Elementary: PublicQueensdale School
Elementary: PublicRyerson Middle School
Elementary: PublicSt. Joseph Catholic Elementary School
Elementary: CatholicEarl Kitchener Junior Public School
Elementary: PublicSts. Peter and Paul Catholic Elementary School
Elementary: CatholicKing William Alter Ed Secondary School
Secondary: PublicTurning Point School
Secondary: PublicÉcole secondaire Georges-P-Vanier
Secondary: PublicSt. Charles Catholic Adult Secondary School
Secondary: CatholicSir John A Macdonald Secondary School
Secondary: PublicWestdale Secondary School
Secondary: Public-
HAAA Park
0.61km -
City Hall Parkette
Bay & Hunter, Hamilton ON 0.93km -
Sam Lawrence Park
Concession St, Hamilton ON 1.39km
-
BMO Bank of Montreal
50 Bay St S (at Main St W), Hamilton ON L8P 4V9 1.07km -
RBC Royal Bank
65 Locke St S (at Main), Hamilton ON L8P 4A3 1.12km -
Scotiabank
4 Hughson St S, Hamilton ON L8N 3Z1 1.42km
- 2 bath
- 3 bed
- 2000 sqft
31 Mountain Park Avenue, Hamilton, Ontario • L9A 1A1 • Centremount
- 2 bath
- 4 bed
- 1100 sqft
251 King Street East, Hamilton, Ontario • L8G 1L9 • Stoney Creek














