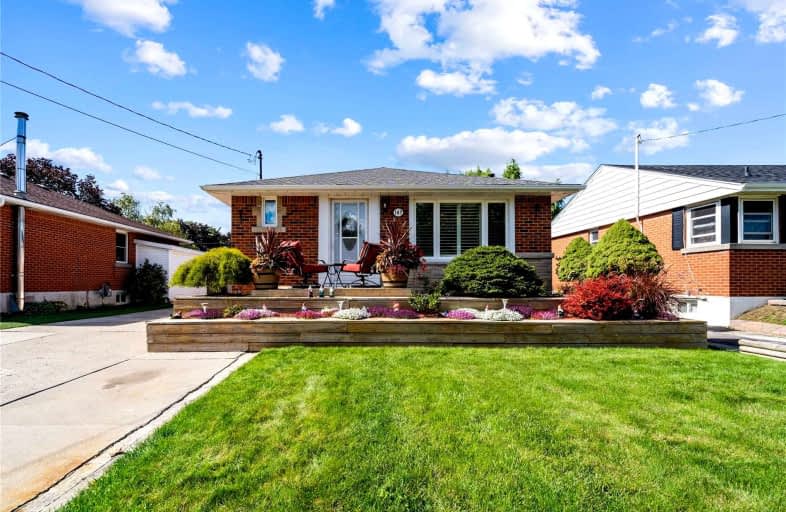
3D Walkthrough

ÉIC Mère-Teresa
Elementary: Catholic
1.22 km
École élémentaire Pavillon de la jeunesse
Elementary: Public
0.67 km
Blessed Sacrament Catholic Elementary School
Elementary: Catholic
0.91 km
St. Margaret Mary Catholic Elementary School
Elementary: Catholic
0.23 km
Huntington Park Junior Public School
Elementary: Public
0.54 km
Highview Public School
Elementary: Public
0.74 km
Vincent Massey/James Street
Secondary: Public
0.90 km
ÉSAC Mère-Teresa
Secondary: Catholic
1.19 km
Nora Henderson Secondary School
Secondary: Public
1.22 km
Delta Secondary School
Secondary: Public
2.35 km
Sherwood Secondary School
Secondary: Public
0.80 km
Cathedral High School
Secondary: Catholic
3.55 km













