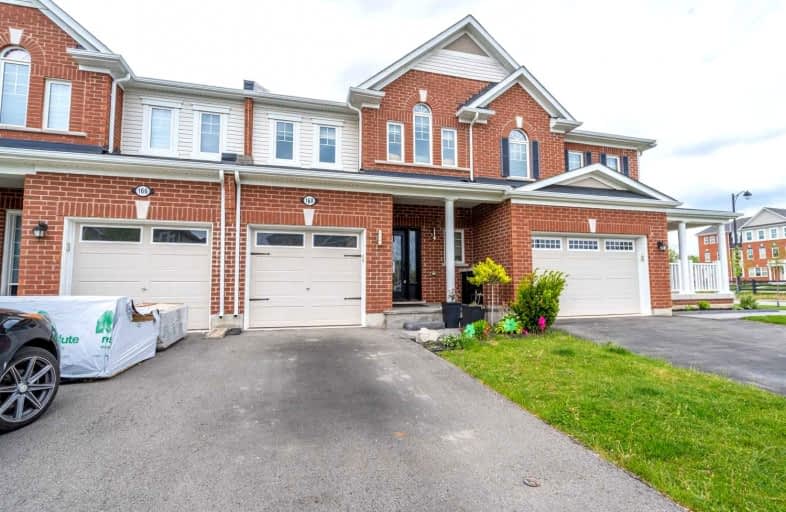
Brant Hills Public School
Elementary: Public
3.55 km
St. Thomas Catholic Elementary School
Elementary: Catholic
2.28 km
Mary Hopkins Public School
Elementary: Public
1.73 km
Allan A Greenleaf Elementary
Elementary: Public
2.71 km
Guardian Angels Catholic Elementary School
Elementary: Catholic
2.50 km
Guy B Brown Elementary Public School
Elementary: Public
3.09 km
Thomas Merton Catholic Secondary School
Secondary: Catholic
6.49 km
Lester B. Pearson High School
Secondary: Public
6.75 km
Aldershot High School
Secondary: Public
5.80 km
M M Robinson High School
Secondary: Public
5.07 km
Notre Dame Roman Catholic Secondary School
Secondary: Catholic
5.35 km
Waterdown District High School
Secondary: Public
2.78 km










