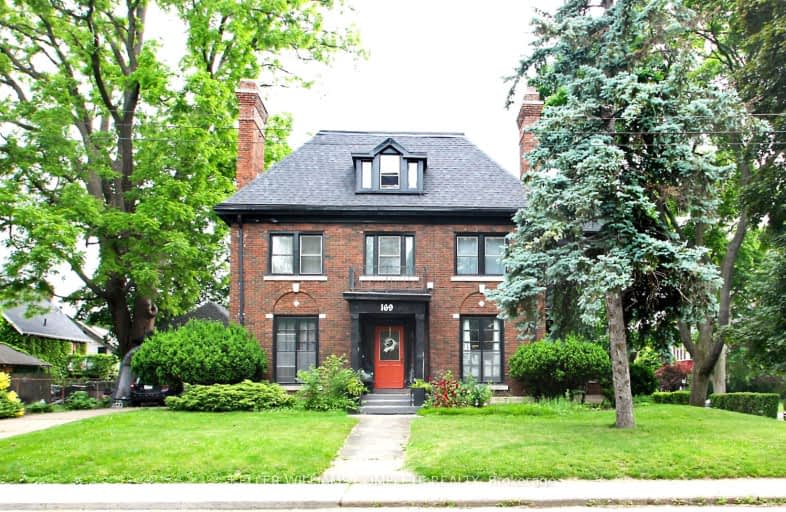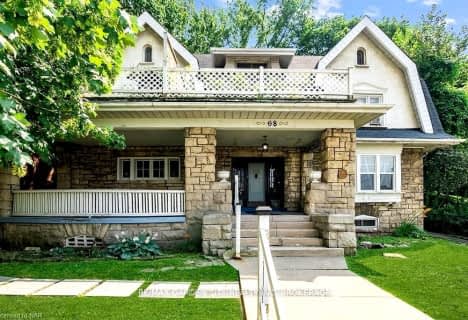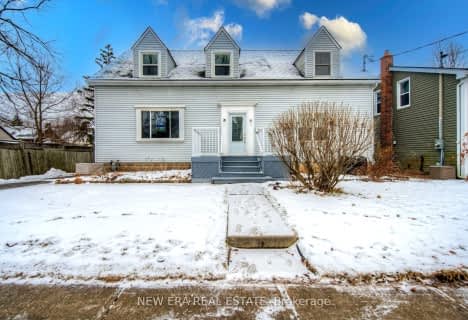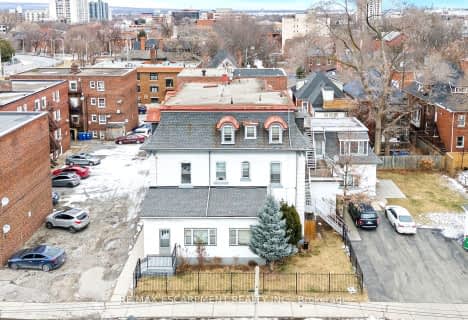Very Walkable
- Most errands can be accomplished on foot.
Good Transit
- Some errands can be accomplished by public transportation.
Bikeable
- Some errands can be accomplished on bike.

Sacred Heart of Jesus Catholic Elementary School
Elementary: CatholicÉÉC Notre-Dame
Elementary: CatholicSt. Ann (Hamilton) Catholic Elementary School
Elementary: CatholicAdelaide Hoodless Public School
Elementary: PublicCathy Wever Elementary Public School
Elementary: PublicPrince of Wales Elementary Public School
Elementary: PublicKing William Alter Ed Secondary School
Secondary: PublicTurning Point School
Secondary: PublicVincent Massey/James Street
Secondary: PublicDelta Secondary School
Secondary: PublicSherwood Secondary School
Secondary: PublicCathedral High School
Secondary: Catholic-
Myrtle Park
Myrtle Ave (Delaware St), Hamilton ON 0.55km -
Mountain Drive Park
Concession St (Upper Gage), Hamilton ON 0.76km -
Powell Park
134 Stirton St, Hamilton ON 1km
-
Scotiabank
924 King St E, Hamilton ON L8M 1B8 0.65km -
CIBC
511 Cannon St E, Hamilton ON L8L 2E6 0.96km -
TD Bank Financial Group
540 Concession St, Hamilton ON L8V 1A9 1.01km
- 3 bath
- 6 bed
- 2000 sqft
55 Wellignton Street South, Hamilton, Ontario • L9H 3G3 • Dundas







