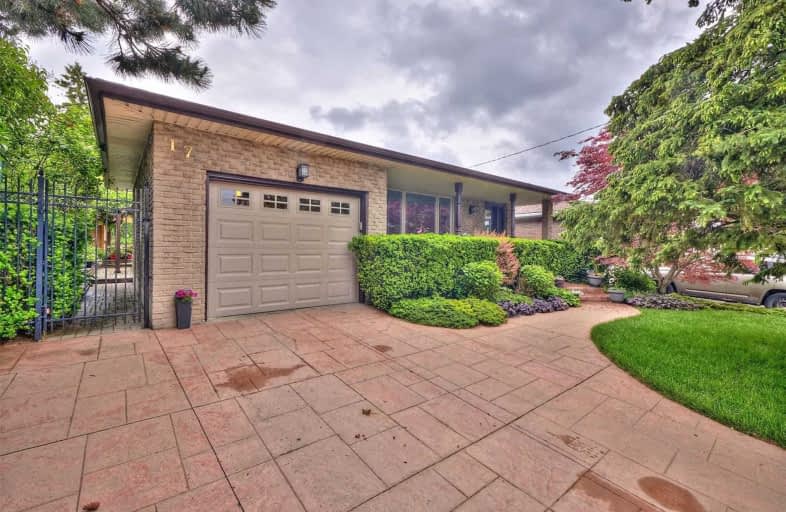
Video Tour

Richard Beasley Junior Public School
Elementary: Public
0.46 km
Lincoln Alexander Public School
Elementary: Public
1.05 km
St. Kateri Tekakwitha Catholic Elementary School
Elementary: Catholic
1.21 km
Cecil B Stirling School
Elementary: Public
1.01 km
Lisgar Junior Public School
Elementary: Public
1.05 km
Lawfield Elementary School
Elementary: Public
0.62 km
Vincent Massey/James Street
Secondary: Public
1.41 km
ÉSAC Mère-Teresa
Secondary: Catholic
1.22 km
St. Charles Catholic Adult Secondary School
Secondary: Catholic
3.79 km
Nora Henderson Secondary School
Secondary: Public
0.38 km
Sherwood Secondary School
Secondary: Public
2.34 km
St. Jean de Brebeuf Catholic Secondary School
Secondary: Catholic
2.09 km













