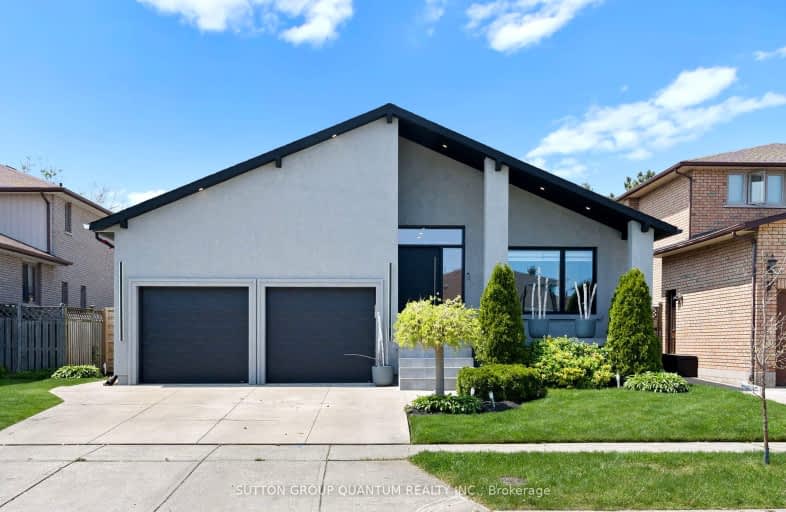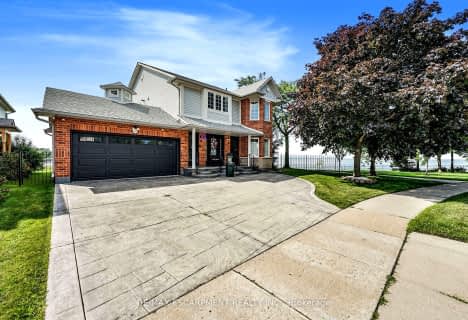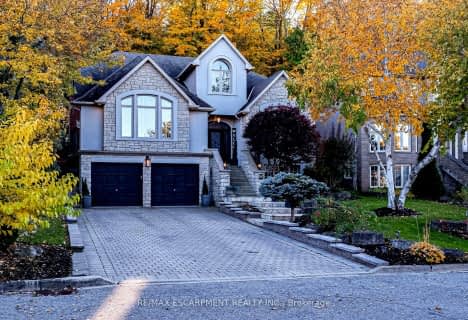
Video Tour
Car-Dependent
- Almost all errands require a car.
12
/100
Some Transit
- Most errands require a car.
34
/100
Somewhat Bikeable
- Most errands require a car.
41
/100

St. Clare of Assisi Catholic Elementary School
Elementary: Catholic
0.74 km
Our Lady of Peace Catholic Elementary School
Elementary: Catholic
1.06 km
Immaculate Heart of Mary Catholic Elementary School
Elementary: Catholic
2.03 km
Mountain View Public School
Elementary: Public
2.57 km
St. Francis Xavier Catholic Elementary School
Elementary: Catholic
2.25 km
Memorial Public School
Elementary: Public
1.80 km
Delta Secondary School
Secondary: Public
9.26 km
Glendale Secondary School
Secondary: Public
6.14 km
Sir Winston Churchill Secondary School
Secondary: Public
7.70 km
Orchard Park Secondary School
Secondary: Public
0.75 km
Saltfleet High School
Secondary: Public
6.62 km
Cardinal Newman Catholic Secondary School
Secondary: Catholic
3.31 km
-
Ernie Seager Parkette
Hamilton ON 4.28km -
Winona Park
1328 Barton St E, Stoney Creek ON L8H 2W3 4.94km -
Veever's Park
Hamilton ON 6.27km
-
BMO Bank of Montreal
816 Queenston Rd, Stoney Creek ON L8G 1A9 4.95km -
CIBC
75 Centennial Pky N, Stoney Creek ON L8E 2P2 5.22km -
CIBC
545 Woodward Ave, Hamilton ON L8H 6P2 6.94km




