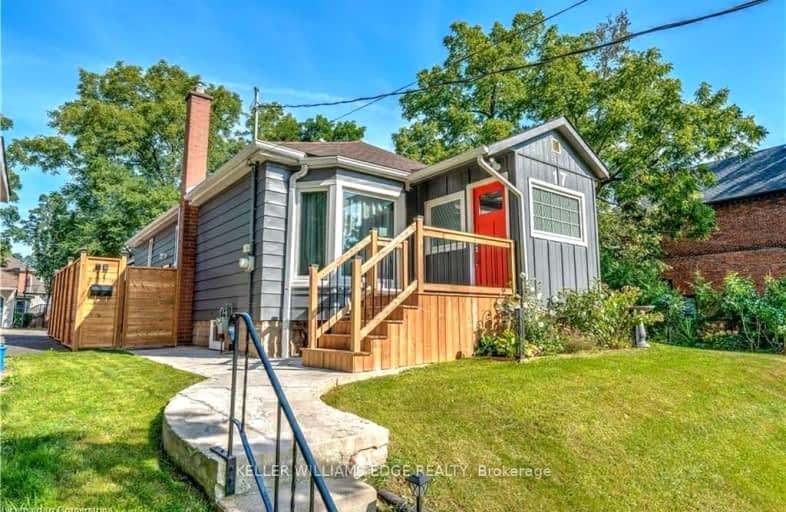Walker's Paradise
- Daily errands do not require a car.
96
/100
Good Transit
- Some errands can be accomplished by public transportation.
50
/100
Bikeable
- Some errands can be accomplished on bike.
65
/100

Glenwood Special Day School
Elementary: Public
2.10 km
Yorkview School
Elementary: Public
1.26 km
St. Augustine Catholic Elementary School
Elementary: Catholic
0.87 km
St. Bernadette Catholic Elementary School
Elementary: Catholic
1.85 km
Dundana Public School
Elementary: Public
0.60 km
Dundas Central Public School
Elementary: Public
0.85 km
École secondaire Georges-P-Vanier
Secondary: Public
4.58 km
Dundas Valley Secondary School
Secondary: Public
2.19 km
St. Mary Catholic Secondary School
Secondary: Catholic
2.21 km
Sir Allan MacNab Secondary School
Secondary: Public
4.25 km
Westdale Secondary School
Secondary: Public
4.07 km
St. Thomas More Catholic Secondary School
Secondary: Catholic
6.13 km
-
Dundas Driving Park
71 Cross St, Dundas ON 0.83km -
Sanctuary Park
Sanctuary Dr, Dundas ON 1.8km -
TJL Artificial Turf Pro
4 Maplehurst Ridge, Dundas ON L9H 7A1 2.6km
-
TD Canada Trust ATM
82 King St W, Dundas ON L9H 1T9 0.59km -
TD Canada Trust Branch & ATM
119 Osler Dr, Dundas ON L9H 6X4 0.96km -
President's Choice Financial ATM
101 Osler Dr, Dundas ON L9H 4H4 1.04km














