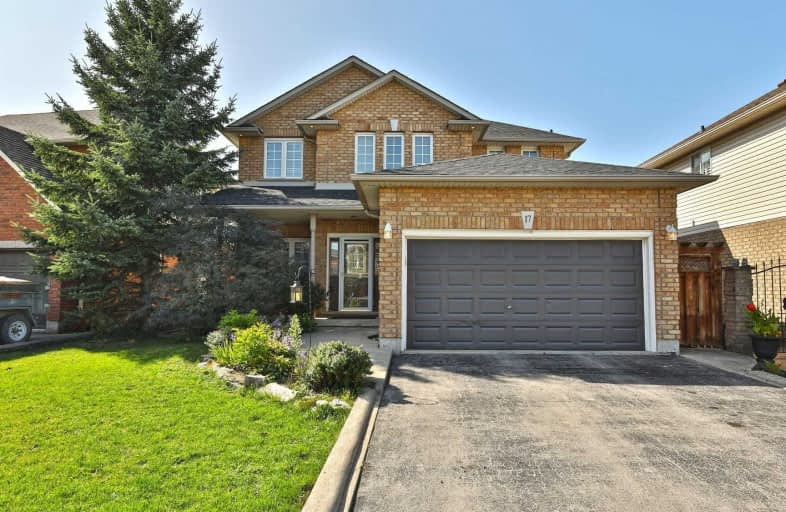
Westview Middle School
Elementary: Public
1.68 km
James MacDonald Public School
Elementary: Public
1.15 km
Ridgemount Junior Public School
Elementary: Public
1.52 km
St. Marguerite d'Youville Catholic Elementary School
Elementary: Catholic
1.02 km
Helen Detwiler Junior Elementary School
Elementary: Public
1.15 km
Annunciation of Our Lord Catholic Elementary School
Elementary: Catholic
1.57 km
Turning Point School
Secondary: Public
4.84 km
St. Charles Catholic Adult Secondary School
Secondary: Catholic
3.09 km
Sir Allan MacNab Secondary School
Secondary: Public
3.73 km
Westmount Secondary School
Secondary: Public
1.89 km
St. Jean de Brebeuf Catholic Secondary School
Secondary: Catholic
2.09 km
St. Thomas More Catholic Secondary School
Secondary: Catholic
2.77 km














