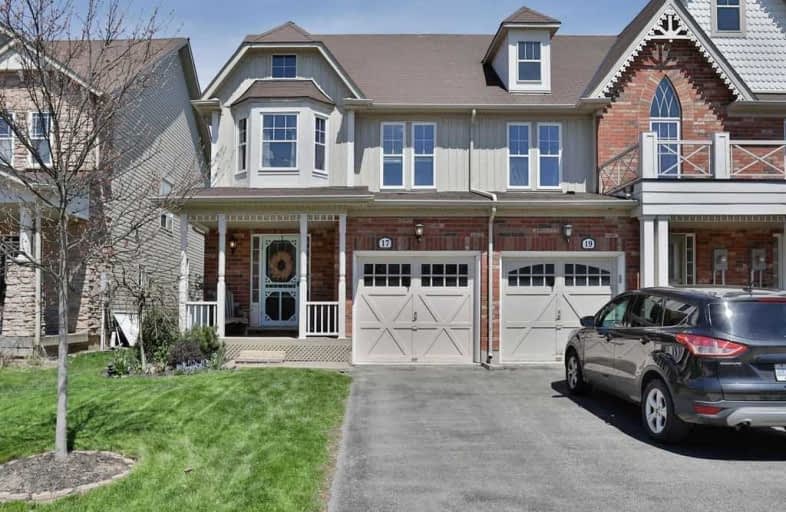Sold on May 17, 2019
Note: Property is not currently for sale or for rent.

-
Type: Att/Row/Twnhouse
-
Style: 2-Storey
-
Size: 1100 sqft
-
Lot Size: 24.61 x 100.25 Feet
-
Age: 6-15 years
-
Taxes: $4,283 per year
-
Days on Site: 8 Days
-
Added: Sep 07, 2019 (1 week on market)
-
Updated:
-
Last Checked: 3 months ago
-
MLS®#: X4445187
-
Listed By: Re/max escarpment team logue realty, brokerage
Fabulous 3 Bed End Unit Townhome On Quiet Street With Your Own Front Porch And Porch Screen To Complete The Charm. Inside, Open Concept Layout With Large Wrap Around Kitchen Featuring Quartz Counters, Upgraded Backsplash, All Upgraded Flooring Including All New Broadloom Upstairs, 2 Full Baths And Walk-In Closet. Outside, Fully Fenced Yard With Separate Patio And Gardens. Beautiful D?cor Throughout Complete The Look Of This Very Well Maintained Home.
Extras
Inclusions: Fridge, Stove, Dishwasher, Washer, Dryer, All Light Fixtures, All Window Coverings, Gdo & Remote, Work Bench
Property Details
Facts for 17 Fox Run, Hamilton
Status
Days on Market: 8
Last Status: Sold
Sold Date: May 17, 2019
Closed Date: Jul 19, 2019
Expiry Date: Aug 30, 2019
Sold Price: $585,000
Unavailable Date: May 17, 2019
Input Date: May 09, 2019
Property
Status: Sale
Property Type: Att/Row/Twnhouse
Style: 2-Storey
Size (sq ft): 1100
Age: 6-15
Area: Hamilton
Community: Waterdown
Availability Date: Tbd
Inside
Bedrooms: 3
Bathrooms: 3
Kitchens: 1
Rooms: 5
Den/Family Room: Yes
Air Conditioning: Central Air
Fireplace: No
Washrooms: 3
Building
Basement: Full
Basement 2: Unfinished
Heat Type: Forced Air
Heat Source: Gas
Exterior: Brick
Water Supply: Municipal
Special Designation: Unknown
Parking
Driveway: Private
Garage Spaces: 1
Garage Type: Attached
Covered Parking Spaces: 1
Total Parking Spaces: 2
Fees
Tax Year: 2018
Tax Legal Description: Plan 62M1101 Pt Blk 161 Rp 62R18166 Part 1
Taxes: $4,283
Land
Cross Street: Dundas St E
Municipality District: Hamilton
Fronting On: East
Pool: None
Sewer: Sewers
Lot Depth: 100.25 Feet
Lot Frontage: 24.61 Feet
Lot Irregularities: Irreg - 22.65X10.25X2
Acres: < .50
Rooms
Room details for 17 Fox Run, Hamilton
| Type | Dimensions | Description |
|---|---|---|
| Foyer Ground | - | |
| Kitchen Ground | 3.68 x 3.96 | |
| Living Ground | 5.09 x 4.11 | Combined W/Dining |
| Master 2nd | 3.86 x 4.17 | |
| 2nd Br 2nd | 2.84 x 3.76 | |
| 3rd Br 2nd | 3.07 x 2.72 |
| XXXXXXXX | XXX XX, XXXX |
XXXX XXX XXXX |
$XXX,XXX |
| XXX XX, XXXX |
XXXXXX XXX XXXX |
$XXX,XXX |
| XXXXXXXX XXXX | XXX XX, XXXX | $585,000 XXX XXXX |
| XXXXXXXX XXXXXX | XXX XX, XXXX | $594,900 XXX XXXX |

Brant Hills Public School
Elementary: PublicSt. Thomas Catholic Elementary School
Elementary: CatholicMary Hopkins Public School
Elementary: PublicAllan A Greenleaf Elementary
Elementary: PublicGuardian Angels Catholic Elementary School
Elementary: CatholicGuy B Brown Elementary Public School
Elementary: PublicThomas Merton Catholic Secondary School
Secondary: CatholicAldershot High School
Secondary: PublicBurlington Central High School
Secondary: PublicM M Robinson High School
Secondary: PublicNotre Dame Roman Catholic Secondary School
Secondary: CatholicWaterdown District High School
Secondary: Public

