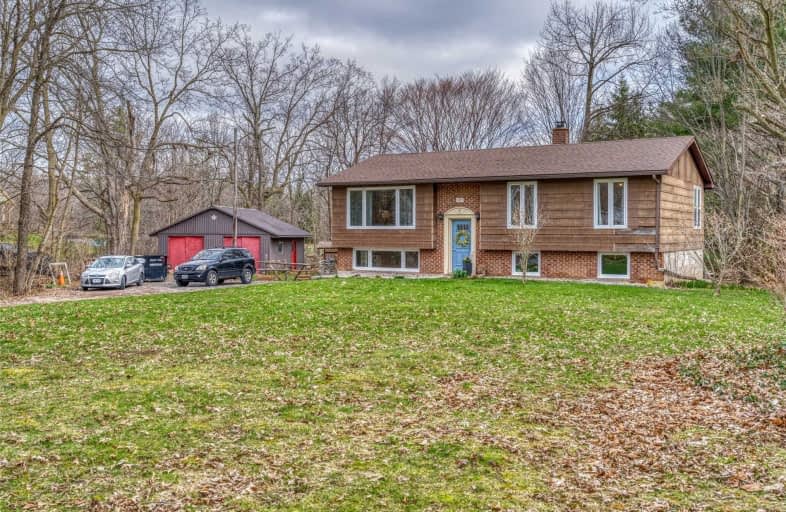Sold on May 03, 2019
Note: Property is not currently for sale or for rent.

-
Type: Detached
-
Style: Bungalow-Raised
-
Lot Size: 185.33 x 482 Feet
-
Age: No Data
-
Taxes: $4,503 per year
-
Added: Sep 07, 2019 (1 second on market)
-
Updated:
-
Last Checked: 3 months ago
-
MLS®#: X4437069
-
Listed By: Keller williams complete realty, brokerage
Welcome To 17 Mcdonald Street! A Beautiful 3 Bedroom Raised Bungalow Located In The Quaint Village Of Rockton. Situated On Approx. 2 Acres Of A Private, Picturesque Lot. Enjoy Country Living At It's Best! The Home Features A Wood Burning Stove And Electric Heating. Hardwood Floors Throughout, Main Floor Bedrooms, And Enjoy The Gorgeous Natural Light With All Newer Oversized Windows. Detached Garage For 2, Large Workshop.
Property Details
Facts for 17 McDonald Street, Hamilton
Status
Last Status: Sold
Sold Date: May 03, 2019
Closed Date: Aug 22, 2019
Expiry Date: Aug 31, 2019
Sold Price: $620,000
Unavailable Date: May 03, 2019
Input Date: May 03, 2019
Property
Status: Sale
Property Type: Detached
Style: Bungalow-Raised
Area: Hamilton
Community: Rockton
Availability Date: Flxble
Assessment Amount: $461,000
Assessment Year: 2016
Inside
Bedrooms: 3
Bathrooms: 1
Rooms: 1
Den/Family Room: No
Air Conditioning: None
Fireplace: No
Washrooms: 1
Building
Basement: Finished
Basement 2: Full
Heat Type: Baseboard
Heat Source: Wood
Exterior: Alum Siding
Exterior: Brick
Water Supply: Well
Special Designation: Unknown
Other Structures: Workshop
Parking
Driveway: Front Yard
Garage Spaces: 2
Garage Type: Detached
Covered Parking Spaces: 12
Total Parking Spaces: 14
Fees
Tax Year: 2018
Tax Legal Description: Pt Lt 21, Con 4 Beverly , Part 2 , 62R6205
Taxes: $4,503
Highlights
Feature: Level
Feature: School
Feature: Wooded/Treed
Land
Cross Street: Plastow & Mcdonald
Municipality District: Hamilton
Fronting On: North
Parcel Number: 175550035
Pool: None
Sewer: Other
Lot Depth: 482 Feet
Lot Frontage: 185.33 Feet
Rooms
Room details for 17 McDonald Street, Hamilton
| Type | Dimensions | Description |
|---|---|---|
| Living Main | 20.00 x 25.00 | |
| Bathroom Main | 7.00 x 10.00 | 4 Pc Bath |
| Br Main | 10.00 x 14.00 | |
| 2nd Br Main | 10.00 x 12.00 | |
| 3rd Br Main | 8.00 x 10.00 | |
| Office Bsmt | 11.50 x 16.00 | |
| Laundry Bsmt | 11.50 x 17.50 | |
| Rec Bsmt | 11.50 x 22.50 | |
| Sitting Bsmt | 12.00 x 18.00 |
| XXXXXXXX | XXX XX, XXXX |
XXXX XXX XXXX |
$XXX,XXX |
| XXX XX, XXXX |
XXXXXX XXX XXXX |
$XXX,XXX |
| XXXXXXXX XXXX | XXX XX, XXXX | $620,000 XXX XXXX |
| XXXXXXXX XXXXXX | XXX XX, XXXX | $619,900 XXX XXXX |

Queen's Rangers Public School
Elementary: PublicBeverly Central Public School
Elementary: PublicSpencer Valley Public School
Elementary: PublicDr John Seaton Senior Public School
Elementary: PublicSt George-German Public School
Elementary: PublicSir William Osler Elementary School
Elementary: PublicW Ross Macdonald Deaf Blind Secondary School
Secondary: ProvincialW Ross Macdonald Provincial Secondary School
Secondary: ProvincialMonsignor Doyle Catholic Secondary School
Secondary: CatholicDundas Valley Secondary School
Secondary: PublicBishop Tonnos Catholic Secondary School
Secondary: CatholicAncaster High School
Secondary: Public

