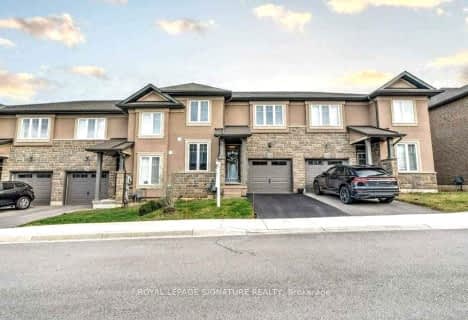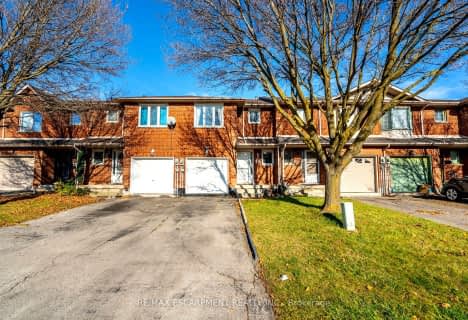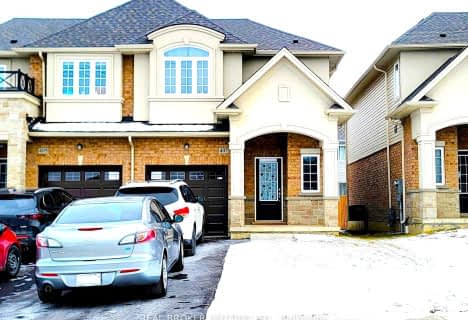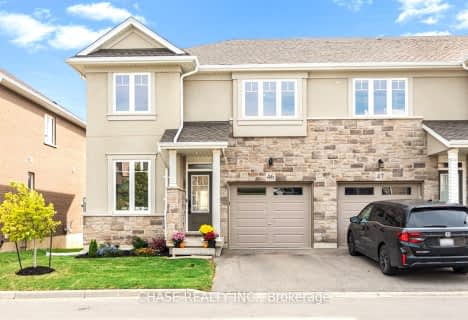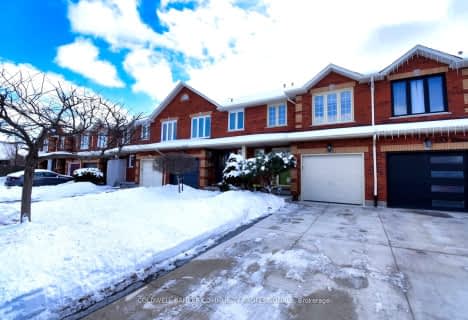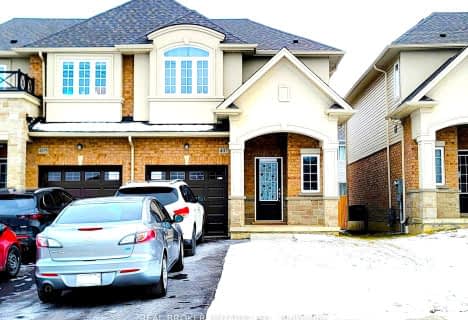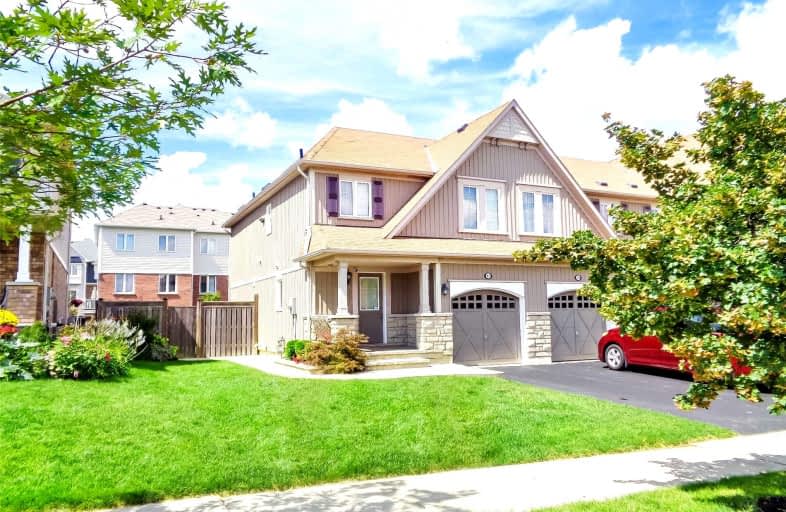
3D Walkthrough

St. John Paul II Catholic Elementary School
Elementary: Catholic
1.41 km
Ridgemount Junior Public School
Elementary: Public
1.17 km
Pauline Johnson Public School
Elementary: Public
0.73 km
St. Marguerite d'Youville Catholic Elementary School
Elementary: Catholic
1.16 km
St. Michael Catholic Elementary School
Elementary: Catholic
1.10 km
Helen Detwiler Junior Elementary School
Elementary: Public
1.31 km
Turning Point School
Secondary: Public
4.40 km
Vincent Massey/James Street
Secondary: Public
2.92 km
St. Charles Catholic Adult Secondary School
Secondary: Catholic
2.64 km
Nora Henderson Secondary School
Secondary: Public
2.79 km
Westmount Secondary School
Secondary: Public
2.16 km
St. Jean de Brebeuf Catholic Secondary School
Secondary: Catholic
1.69 km



