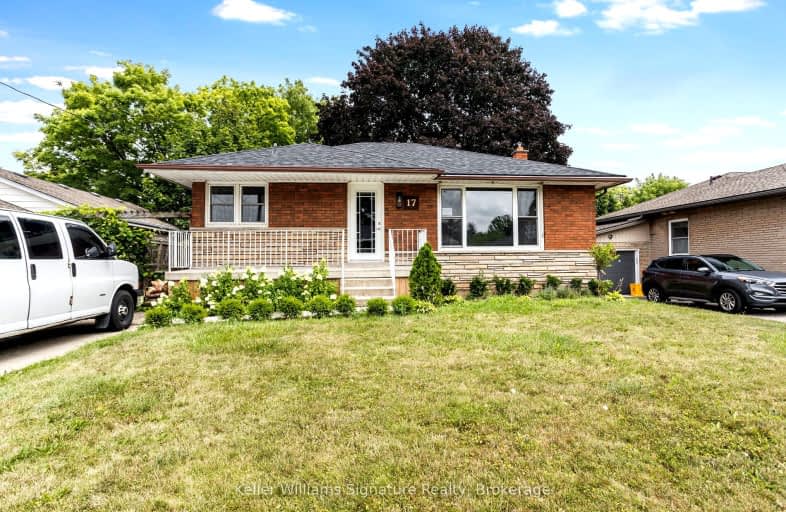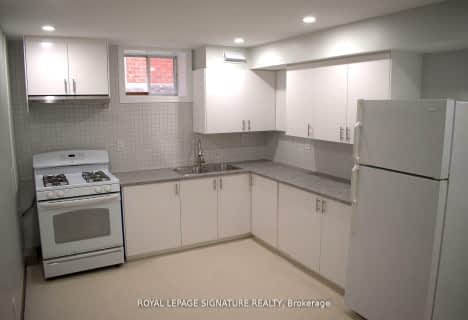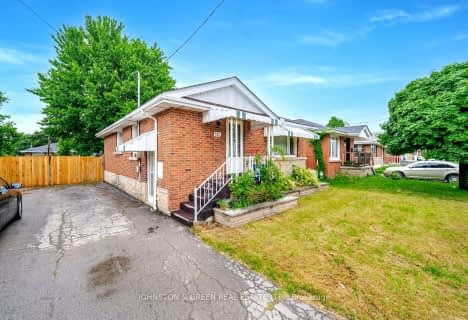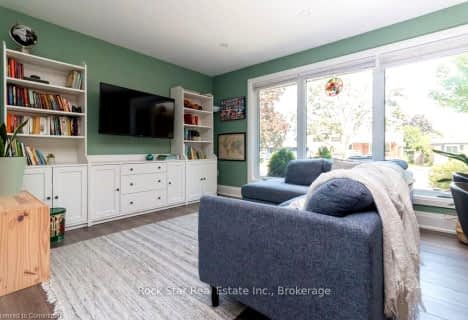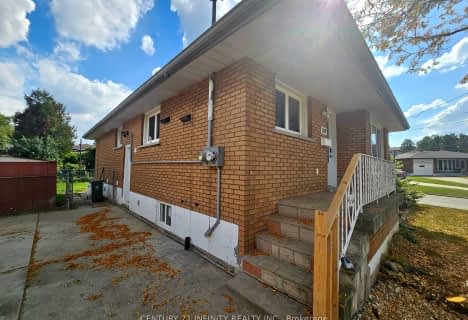Car-Dependent
- Almost all errands require a car.
Some Transit
- Most errands require a car.
Bikeable
- Some errands can be accomplished on bike.

Buchanan Park School
Elementary: PublicRegina Mundi Catholic Elementary School
Elementary: CatholicWestview Middle School
Elementary: PublicWestwood Junior Public School
Elementary: PublicÉÉC Monseigneur-de-Laval
Elementary: CatholicChedoke Middle School
Elementary: PublicÉcole secondaire Georges-P-Vanier
Secondary: PublicSt. Charles Catholic Adult Secondary School
Secondary: CatholicSir Allan MacNab Secondary School
Secondary: PublicWestdale Secondary School
Secondary: PublicWestmount Secondary School
Secondary: PublicSt. Thomas More Catholic Secondary School
Secondary: Catholic-
Cliffview Park
1.05km -
Fonthill Park
Wendover Dr, Hamilton ON 1.54km -
Southam Park
2.23km
-
Scotiabank
135 Fennell Ave W, Hamilton ON L9C 0E5 1.16km -
CIBC
919 Upper Paradise Rd, Hamilton ON L9B 2M9 2.49km -
CIBC
1015 King St W, Hamilton ON L8S 1L3 2.89km
