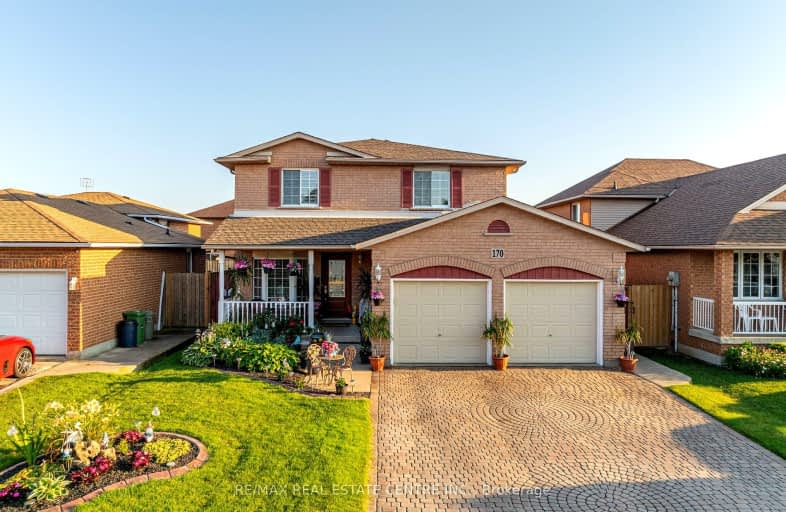
Car-Dependent
- Most errands require a car.
Some Transit
- Most errands require a car.
Somewhat Bikeable
- Most errands require a car.

St. Vincent de Paul Catholic Elementary School
Elementary: CatholicJames MacDonald Public School
Elementary: PublicGordon Price School
Elementary: PublicCorpus Christi Catholic Elementary School
Elementary: CatholicR A Riddell Public School
Elementary: PublicSt. Thérèse of Lisieux Catholic Elementary School
Elementary: CatholicSt. Charles Catholic Adult Secondary School
Secondary: CatholicSt. Mary Catholic Secondary School
Secondary: CatholicSir Allan MacNab Secondary School
Secondary: PublicWestmount Secondary School
Secondary: PublicSt. Jean de Brebeuf Catholic Secondary School
Secondary: CatholicSt. Thomas More Catholic Secondary School
Secondary: Catholic-
William Connell City-Wide Park
1086 W 5th St, Hamilton ON L9B 1J6 1.56km -
Gourley Park
Hamilton ON 1.57km -
Fonthill Park
Wendover Dr, Hamilton ON 2.05km
-
CIBC
1550 Upper James St (Rymal Rd. W.), Hamilton ON L9B 2L6 1.85km -
BMO Bank of Montreal
375 Upper Paradise Rd, Hamilton ON L9C 5C9 2.74km -
TD Canada Trust Branch and ATM
1280 Mohawk Rd, Ancaster ON L9G 3K9 2.91km













