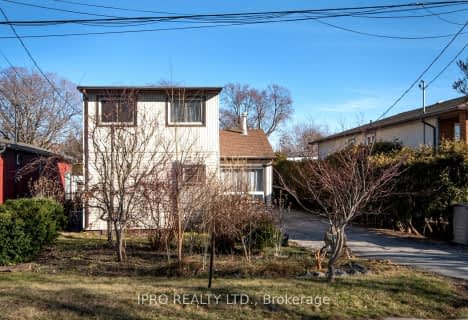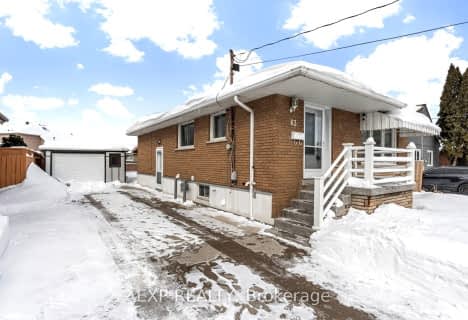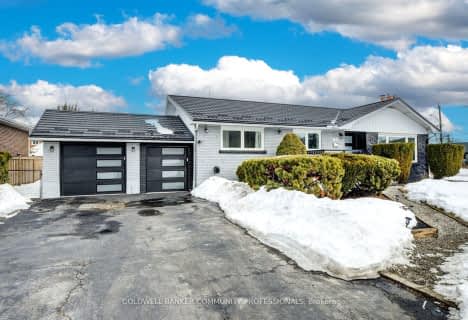Very Walkable
- Most errands can be accomplished on foot.
70
/100
Good Transit
- Some errands can be accomplished by public transportation.
53
/100
Bikeable
- Some errands can be accomplished on bike.
53
/100

Eastdale Public School
Elementary: Public
0.63 km
Collegiate Avenue School
Elementary: Public
0.84 km
St. Martin of Tours Catholic Elementary School
Elementary: Catholic
1.20 km
St. Agnes Catholic Elementary School
Elementary: Catholic
0.52 km
Mountain View Public School
Elementary: Public
1.23 km
St. Francis Xavier Catholic Elementary School
Elementary: Catholic
1.03 km
Delta Secondary School
Secondary: Public
6.08 km
Glendale Secondary School
Secondary: Public
3.13 km
Sir Winston Churchill Secondary School
Secondary: Public
4.51 km
Orchard Park Secondary School
Secondary: Public
2.62 km
Saltfleet High School
Secondary: Public
5.63 km
Cardinal Newman Catholic Secondary School
Secondary: Catholic
0.61 km
-
FH Sherman Recreation Park
Stoney Creek ON 3.77km -
Veever's Park
Hamilton ON 3.91km -
Andrew Warburton Memorial Park
Cope St, Hamilton ON 5.33km
-
Localcoin Bitcoin ATM - Hasty Market
44 King St E, Stoney Creek ON L8G 1K1 1.62km -
Scotiabank
816 Queenston Rd, Stoney Creek ON L8G 1A9 1.79km -
TD Bank Financial Group
Parkway Plaza 2500, Hamilton ON L8E 3S1 1.88km












