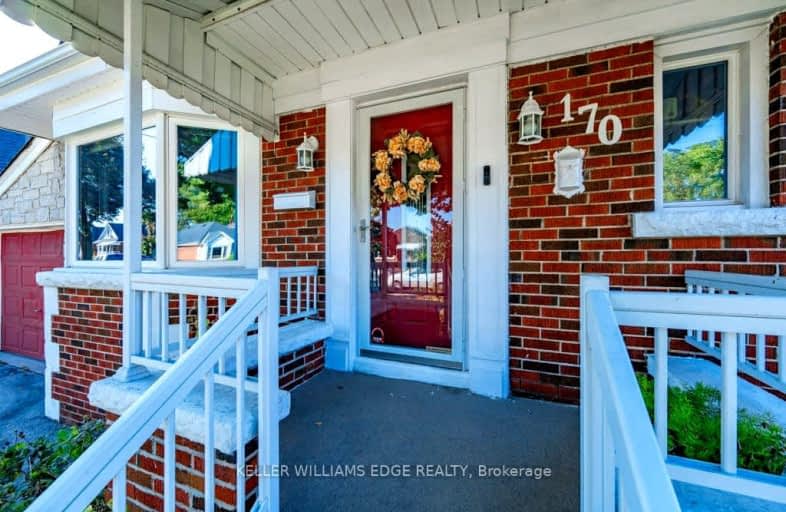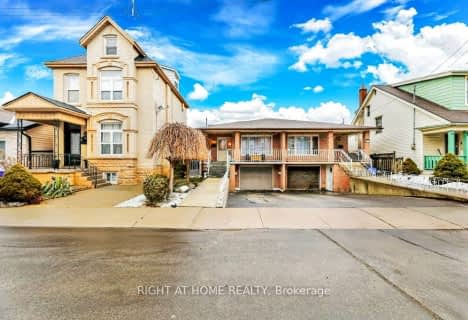Very Walkable
- Most errands can be accomplished on foot.
74
/100
Good Transit
- Some errands can be accomplished by public transportation.
55
/100
Very Bikeable
- Most errands can be accomplished on bike.
70
/100

Rosedale Elementary School
Elementary: Public
1.24 km
St. John the Baptist Catholic Elementary School
Elementary: Catholic
0.72 km
A M Cunningham Junior Public School
Elementary: Public
0.38 km
Memorial (City) School
Elementary: Public
1.07 km
W H Ballard Public School
Elementary: Public
1.02 km
Queen Mary Public School
Elementary: Public
1.23 km
Vincent Massey/James Street
Secondary: Public
2.68 km
ÉSAC Mère-Teresa
Secondary: Catholic
2.71 km
Delta Secondary School
Secondary: Public
0.64 km
Glendale Secondary School
Secondary: Public
2.82 km
Sir Winston Churchill Secondary School
Secondary: Public
1.43 km
Sherwood Secondary School
Secondary: Public
1.20 km
-
Andrew Warburton Memorial Park
Cope St, Hamilton ON 1.4km -
Powell Park
134 Stirton St, Hamilton ON 3.2km -
Mountain Brow Park
3.28km
-
TD Bank Financial Group
1900 King St E, Hamilton ON L8K 1W1 0.66km -
TD Canada Trust ATM
1900 King St E, Hamilton ON L8K 1W1 0.66km -
TD Bank Financial Group
1311 Barton St E (Kenilworth Ave N), Hamilton ON L8H 2V4 1.67km














