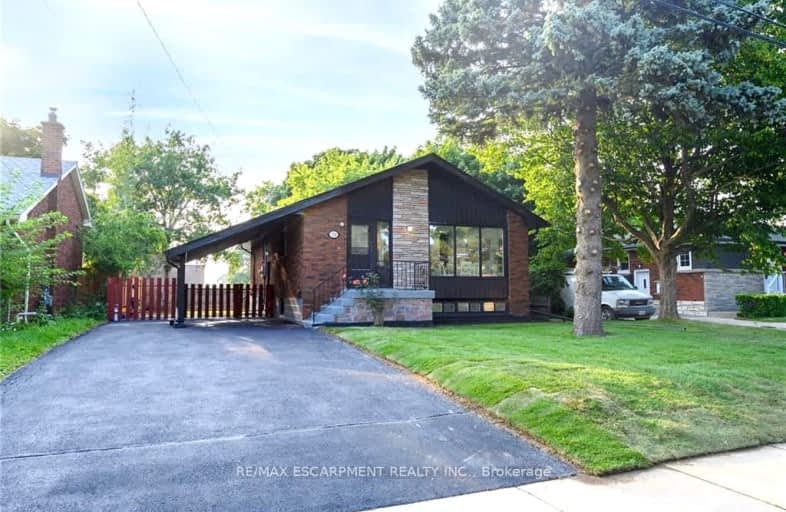Very Walkable
- Most errands can be accomplished on foot.
87
/100
Good Transit
- Some errands can be accomplished by public transportation.
55
/100
Bikeable
- Some errands can be accomplished on bike.
57
/100

Buchanan Park School
Elementary: Public
1.01 km
Queensdale School
Elementary: Public
1.34 km
Ridgemount Junior Public School
Elementary: Public
0.61 km
Norwood Park Elementary School
Elementary: Public
0.06 km
St. Michael Catholic Elementary School
Elementary: Catholic
0.69 km
Sts. Peter and Paul Catholic Elementary School
Elementary: Catholic
0.87 km
King William Alter Ed Secondary School
Secondary: Public
3.17 km
Turning Point School
Secondary: Public
2.72 km
St. Charles Catholic Adult Secondary School
Secondary: Catholic
0.97 km
Sir John A Macdonald Secondary School
Secondary: Public
3.47 km
Cathedral High School
Secondary: Catholic
3.03 km
Westmount Secondary School
Secondary: Public
1.44 km
-
Richwill Park
Hamilton ON 0.53km -
Bruce Park
145 Brucedale Ave E (at Empress Avenue), Hamilton ON 1.18km -
Southam Park
1.6km
-
CIBC
859 Upper James St, Hamilton ON L9C 3A3 0.41km -
HODL Bitcoin ATM - Busy Bee Convenience
1032 Upper Wellington St, Hamilton ON L9A 3S3 0.86km -
National Bank of Greece
880 Upper Wentworth St, Hamilton ON L9A 5H2 1.63km














