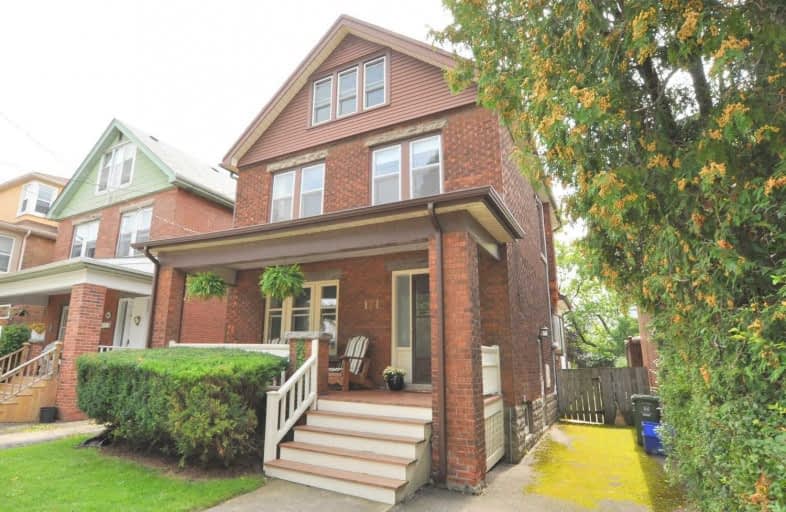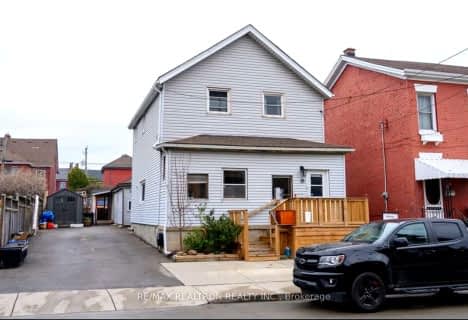
École élémentaire Georges-P-Vanier
Elementary: Public
0.50 km
Strathcona Junior Public School
Elementary: Public
1.20 km
Dalewood Senior Public School
Elementary: Public
1.23 km
St. Joseph Catholic Elementary School
Elementary: Catholic
1.58 km
Earl Kitchener Junior Public School
Elementary: Public
1.33 km
Cootes Paradise Public School
Elementary: Public
0.26 km
Turning Point School
Secondary: Public
2.59 km
École secondaire Georges-P-Vanier
Secondary: Public
0.50 km
St. Charles Catholic Adult Secondary School
Secondary: Catholic
3.50 km
Sir John A Macdonald Secondary School
Secondary: Public
2.17 km
St. Mary Catholic Secondary School
Secondary: Catholic
2.52 km
Westdale Secondary School
Secondary: Public
0.43 km











