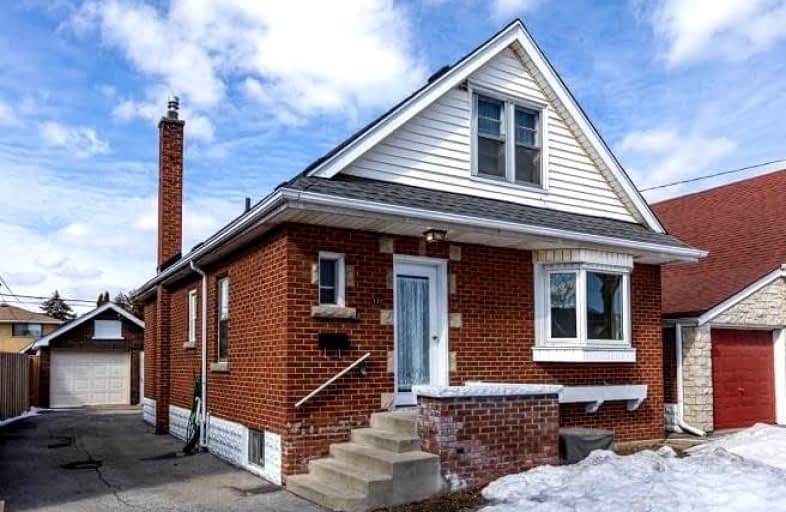Very Walkable
- Most errands can be accomplished on foot.
74
/100
Good Transit
- Some errands can be accomplished by public transportation.
55
/100
Very Bikeable
- Most errands can be accomplished on bike.
70
/100

Rosedale Elementary School
Elementary: Public
1.23 km
St. John the Baptist Catholic Elementary School
Elementary: Catholic
0.72 km
A M Cunningham Junior Public School
Elementary: Public
0.39 km
Memorial (City) School
Elementary: Public
1.08 km
W H Ballard Public School
Elementary: Public
1.03 km
Queen Mary Public School
Elementary: Public
1.24 km
Vincent Massey/James Street
Secondary: Public
2.67 km
ÉSAC Mère-Teresa
Secondary: Catholic
2.70 km
Delta Secondary School
Secondary: Public
0.65 km
Glendale Secondary School
Secondary: Public
2.82 km
Sir Winston Churchill Secondary School
Secondary: Public
1.43 km
Sherwood Secondary School
Secondary: Public
1.19 km
-
Andrew Warburton Memorial Park
Cope St, Hamilton ON 1.41km -
Red Hill Bowl
Hamilton ON 1.81km -
Mountain Drive Park
Concession St (Upper Gage), Hamilton ON 2.41km
-
CIBC
1882 King St E, Hamilton ON L8K 1V7 0.53km -
TD Canada Trust Branch and ATM
1900 King St E, Hamilton ON L8K 1W1 0.64km -
TD Bank Financial Group
1900 King St E, Hamilton ON L8K 1W1 0.65km














