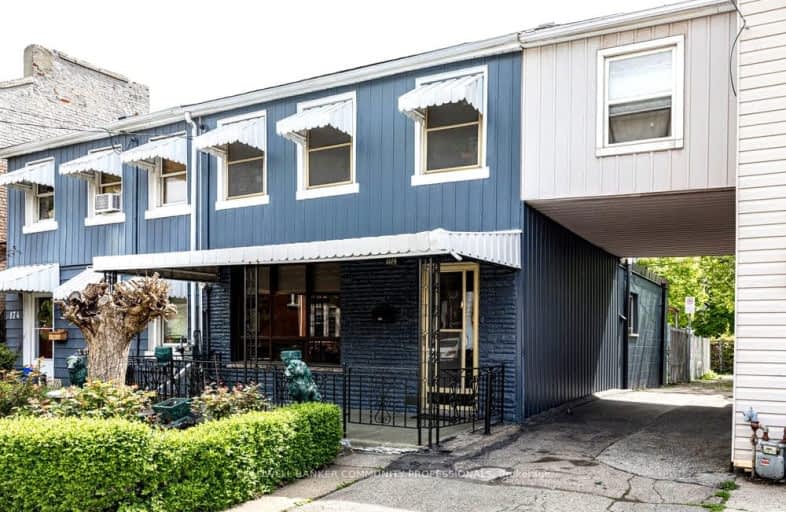Walker's Paradise
- Daily errands do not require a car.
99
/100
Excellent Transit
- Most errands can be accomplished by public transportation.
81
/100
Biker's Paradise
- Daily errands do not require a car.
94
/100

Central Junior Public School
Elementary: Public
1.08 km
Hess Street Junior Public School
Elementary: Public
0.63 km
St. Lawrence Catholic Elementary School
Elementary: Catholic
1.04 km
Bennetto Elementary School
Elementary: Public
0.76 km
Dr. J. Edgar Davey (New) Elementary Public School
Elementary: Public
0.81 km
Queen Victoria Elementary Public School
Elementary: Public
1.57 km
King William Alter Ed Secondary School
Secondary: Public
0.99 km
Turning Point School
Secondary: Public
0.99 km
École secondaire Georges-P-Vanier
Secondary: Public
2.19 km
St. Charles Catholic Adult Secondary School
Secondary: Catholic
2.75 km
Sir John A Macdonald Secondary School
Secondary: Public
0.45 km
Cathedral High School
Secondary: Catholic
1.66 km
-
Central Park
Hamilton ON 0.25km -
Bayfront Park
325 Bay St N (at Strachan St W), Hamilton ON L8L 1M5 0.57km -
City Hall Parkette
Bay & Hunter, Hamilton ON 1.03km
-
BMO Bank of Montreal
303 James St N, Hamilton ON L8R 2L4 0.22km -
TD Bank Financial Group
100 King St W, Hamilton ON L8P 1A2 0.61km -
RBC Royal Bank
21 King St W, Hamilton ON L8P 4W7 0.62km














