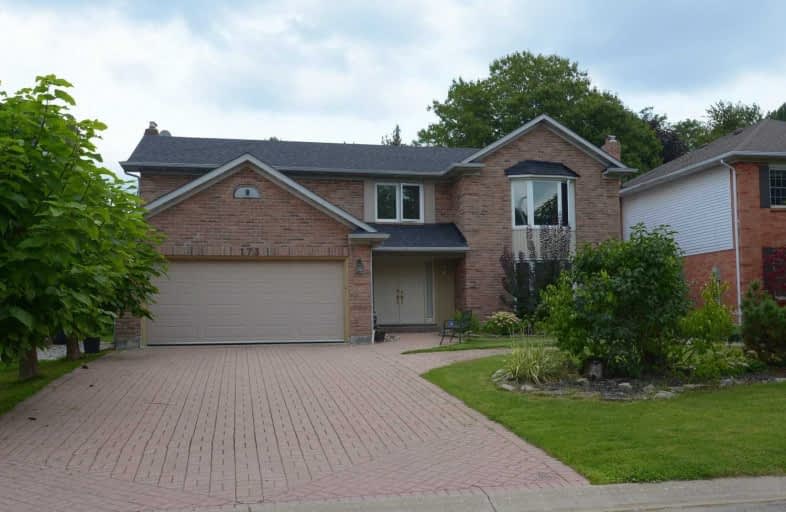Sold on Jan 07, 2020
Note: Property is not currently for sale or for rent.

-
Type: Detached
-
Style: 2-Storey
-
Size: 2000 sqft
-
Lot Size: 60.82 x 111.78 Feet
-
Age: No Data
-
Taxes: $5,820 per year
-
Days on Site: 80 Days
-
Added: Oct 19, 2019 (2 months on market)
-
Updated:
-
Last Checked: 2 months ago
-
MLS®#: X4612312
-
Listed By: Re/max escarpment realty inc., brokerage
Executive 5 Br, 4 Bath Family Home, Beautifully Maintained & Updated. Featuring: Large Private Lot, Spacious Principal Rooms, Updated Eat-In Kitchen W/Granite, Hrdwd In Living & Dining Rooms, Finished Basement W/Additional Br In Basement (Potential For In-Law Suite). Updates: Roof '19, Hardwood, Wndws', Front Door, Pot Lights, Tile +++! Ideal For Growing Family. Near Schools, Parks, Bus Route, Walk To Town
Extras
Hot Water Heater- Rental
Property Details
Facts for 173 Charterhouse Crescent, Hamilton
Status
Days on Market: 80
Last Status: Sold
Sold Date: Jan 07, 2020
Closed Date: Feb 24, 2020
Expiry Date: Jan 10, 2020
Sold Price: $785,000
Unavailable Date: Jan 07, 2020
Input Date: Oct 19, 2019
Property
Status: Sale
Property Type: Detached
Style: 2-Storey
Size (sq ft): 2000
Area: Hamilton
Community: Ancaster
Availability Date: 30 Days
Assessment Amount: $544,000
Assessment Year: 2016
Inside
Bedrooms: 4
Bedrooms Plus: 1
Bathrooms: 4
Kitchens: 1
Rooms: 9
Den/Family Room: Yes
Air Conditioning: Central Air
Fireplace: Yes
Washrooms: 4
Building
Basement: Finished
Heat Type: Forced Air
Heat Source: Gas
Exterior: Brick
Exterior: Other
Water Supply: Municipal
Special Designation: Unknown
Other Structures: Garden Shed
Parking
Driveway: Pvt Double
Garage Spaces: 2
Garage Type: Attached
Covered Parking Spaces: 4
Total Parking Spaces: 6
Fees
Tax Year: 2019
Tax Legal Description: Pcl 34-1, Sec 62M406; Lt 34, Pl 62M406, S/T Lt177*
Taxes: $5,820
Highlights
Feature: Level
Feature: Library
Feature: Park
Feature: Public Transit
Feature: Rec Centre
Feature: School Bus Route
Land
Cross Street: Seymour Drive
Municipality District: Hamilton
Fronting On: East
Parcel Number: 174410113
Pool: None
Sewer: Sewers
Lot Depth: 111.78 Feet
Lot Frontage: 60.82 Feet
Acres: < .50
Rooms
Room details for 173 Charterhouse Crescent, Hamilton
| Type | Dimensions | Description |
|---|---|---|
| Living Main | 4.88 x 6.45 | Hardwood Floor |
| Dining Main | 3.35 x 3.45 | Hardwood Floor |
| Kitchen Main | 4.78 x 5.11 | Granite Counter |
| Family Main | 3.48 x 5.44 | |
| Laundry Main | 2.46 x 3.20 | |
| Master 2nd | 4.88 x 6.45 | |
| Bathroom 2nd | 2.11 x 2.41 | 5 Pc Bath |
| Br 2nd | 3.58 x 4.09 | |
| Br 2nd | 3.43 x 4.04 | |
| Br 2nd | 3.45 x 4.50 | |
| Rec Bsmt | 4.60 x 8.64 | |
| Br Bsmt | 3.35 x 4.27 |
| XXXXXXXX | XXX XX, XXXX |
XXXX XXX XXXX |
$XXX,XXX |
| XXX XX, XXXX |
XXXXXX XXX XXXX |
$XXX,XXX | |
| XXXXXXXX | XXX XX, XXXX |
XXXXXXX XXX XXXX |
|
| XXX XX, XXXX |
XXXXXX XXX XXXX |
$XXX,XXX |
| XXXXXXXX XXXX | XXX XX, XXXX | $785,000 XXX XXXX |
| XXXXXXXX XXXXXX | XXX XX, XXXX | $819,000 XXX XXXX |
| XXXXXXXX XXXXXXX | XXX XX, XXXX | XXX XXXX |
| XXXXXXXX XXXXXX | XXX XX, XXXX | $829,000 XXX XXXX |

Rousseau Public School
Elementary: PublicC H Bray School
Elementary: PublicSt. Ann (Ancaster) Catholic Elementary School
Elementary: CatholicHoly Name of Mary Catholic Elementary School
Elementary: CatholicImmaculate Conception Catholic Elementary School
Elementary: CatholicAncaster Meadow Elementary Public School
Elementary: PublicDundas Valley Secondary School
Secondary: PublicSt. Mary Catholic Secondary School
Secondary: CatholicSir Allan MacNab Secondary School
Secondary: PublicBishop Tonnos Catholic Secondary School
Secondary: CatholicAncaster High School
Secondary: PublicSt. Thomas More Catholic Secondary School
Secondary: Catholic- 3 bath
- 4 bed
- 1100 sqft
19 Beaucourt Road East, Hamilton, Ontario • L8S 2R1 • Ainslie Wood
- 3 bath
- 4 bed
84 Heming Trail, Hamilton, Ontario • L9K 0H8 • Meadowlands




