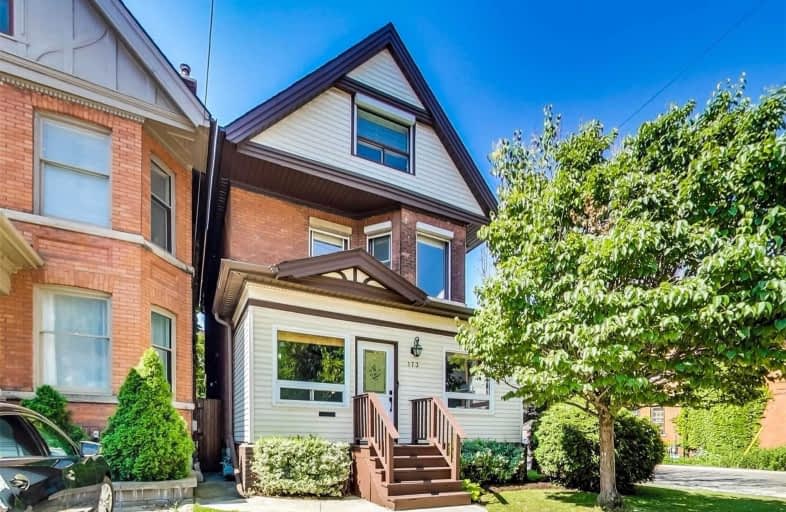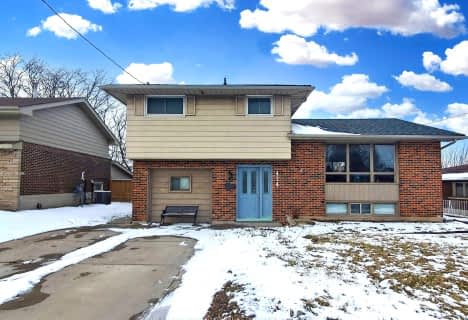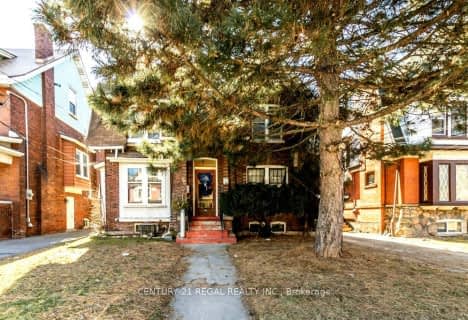
Central Junior Public School
Elementary: Public
0.72 km
Queensdale School
Elementary: Public
1.14 km
Ryerson Middle School
Elementary: Public
0.38 km
St. Joseph Catholic Elementary School
Elementary: Catholic
0.57 km
Earl Kitchener Junior Public School
Elementary: Public
0.97 km
Sts. Peter and Paul Catholic Elementary School
Elementary: Catholic
1.46 km
King William Alter Ed Secondary School
Secondary: Public
1.79 km
Turning Point School
Secondary: Public
0.98 km
École secondaire Georges-P-Vanier
Secondary: Public
2.11 km
St. Charles Catholic Adult Secondary School
Secondary: Catholic
1.43 km
Sir John A Macdonald Secondary School
Secondary: Public
1.42 km
Westdale Secondary School
Secondary: Public
1.95 km
$
$750,000
- 2 bath
- 5 bed
- 2000 sqft
244 Wellington Street North, Hamilton, Ontario • L8L 5A8 • Beasley














