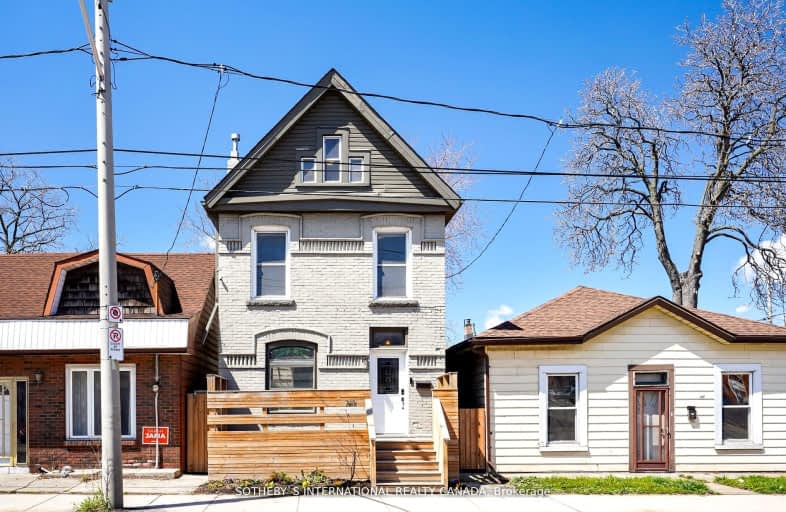Walker's Paradise
- Daily errands do not require a car.
92
/100
Excellent Transit
- Most errands can be accomplished by public transportation.
75
/100
Biker's Paradise
- Daily errands do not require a car.
92
/100

St. Patrick Catholic Elementary School
Elementary: Catholic
0.81 km
St. Brigid Catholic Elementary School
Elementary: Catholic
0.64 km
St. Lawrence Catholic Elementary School
Elementary: Catholic
1.10 km
Bennetto Elementary School
Elementary: Public
0.98 km
Dr. J. Edgar Davey (New) Elementary Public School
Elementary: Public
0.36 km
Cathy Wever Elementary Public School
Elementary: Public
0.90 km
King William Alter Ed Secondary School
Secondary: Public
0.56 km
Turning Point School
Secondary: Public
1.28 km
Vincent Massey/James Street
Secondary: Public
4.03 km
St. Charles Catholic Adult Secondary School
Secondary: Catholic
2.77 km
Sir John A Macdonald Secondary School
Secondary: Public
1.31 km
Cathedral High School
Secondary: Catholic
0.98 km
-
Corktown Park
Forest Ave, Hamilton ON 1.36km -
Powell Park
134 Stirton St, Hamilton ON 1.42km -
Myrtle Park
Myrtle Ave (Delaware St), Hamilton ON 1.41km
-
HSBC
40 King St E, Hamilton ON L8N 1A3 1.01km -
BMO Bank of Montreal
447 Main St E, Hamilton ON L8N 1K1 1.01km -
Scotiabank
201 St Andrews Dr, Hamilton ON L8K 5K2 1.04km














