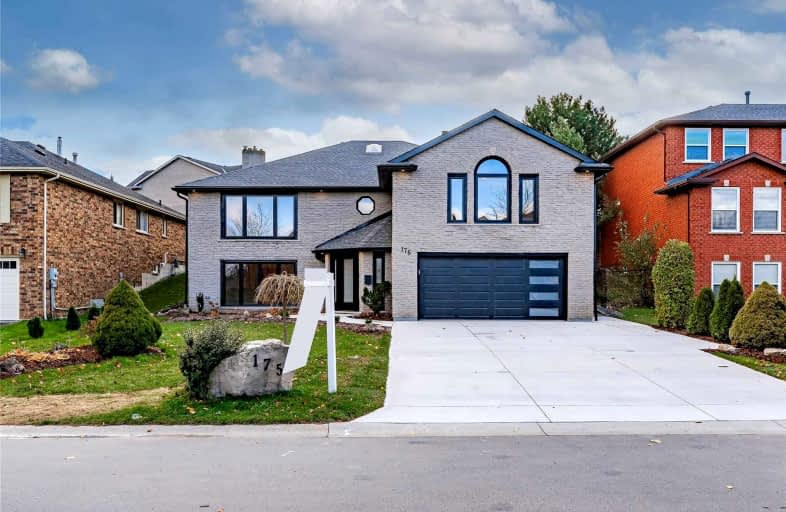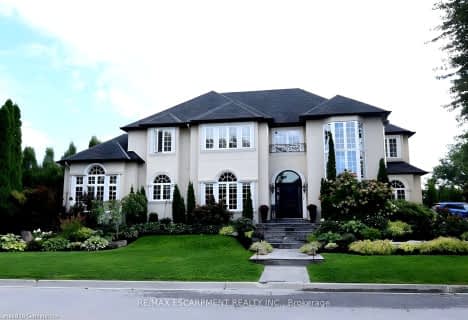
Glenwood Special Day School
Elementary: Public
1.25 km
Mountview Junior Public School
Elementary: Public
0.98 km
St. Teresa of Avila Catholic Elementary School
Elementary: Catholic
0.85 km
St. Vincent de Paul Catholic Elementary School
Elementary: Catholic
2.06 km
Gordon Price School
Elementary: Public
2.15 km
Holy Name of Mary Catholic Elementary School
Elementary: Catholic
2.09 km
Dundas Valley Secondary School
Secondary: Public
3.93 km
St. Mary Catholic Secondary School
Secondary: Catholic
1.88 km
Sir Allan MacNab Secondary School
Secondary: Public
1.33 km
Westdale Secondary School
Secondary: Public
3.75 km
Westmount Secondary School
Secondary: Public
3.54 km
St. Thomas More Catholic Secondary School
Secondary: Catholic
3.04 km














