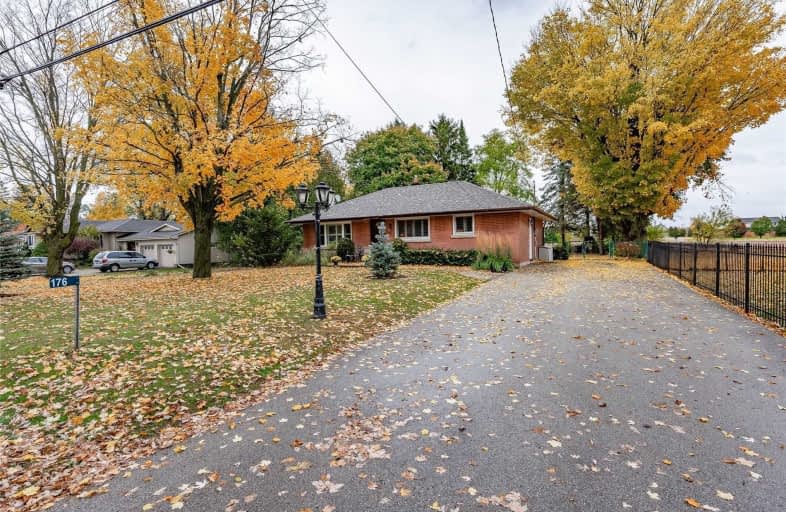Sold on Nov 21, 2020
Note: Property is not currently for sale or for rent.

-
Type: Detached
-
Style: Bungalow
-
Size: 700 sqft
-
Lot Size: 100 x 150 Feet
-
Age: 51-99 years
-
Taxes: $4,500 per year
-
Days on Site: 2 Days
-
Added: Nov 19, 2020 (2 days on market)
-
Updated:
-
Last Checked: 2 months ago
-
MLS®#: X4994739
-
Listed By: Keller williams edge realty, brokerage
Rare Find In Carlisle With Nothing Left To Do/Priced To Go. Cali. Shut, App, F.P & Kit In 2019. Sun Room 2018, Patio Door, Front Wind & Front Door 2017, Sept 2014. Ll: Bath 2 Beds And Floor 2014, Wrkshop 2012. No Broadloom Throughout. Lot Is 100X15 Gas Line Direct To Bbq. As Per Sellers Request, Please Submit Offers On Wednesday November 25th. Register By 5:00 P.M. Pre-Emptive Offers Are Welcomed.
Property Details
Facts for 176 Carlisle Road, Hamilton
Status
Days on Market: 2
Last Status: Sold
Sold Date: Nov 21, 2020
Closed Date: Jan 29, 2021
Expiry Date: Jan 31, 2021
Sold Price: $840,000
Unavailable Date: Nov 21, 2020
Input Date: Nov 19, 2020
Prior LSC: Listing with no contract changes
Property
Status: Sale
Property Type: Detached
Style: Bungalow
Size (sq ft): 700
Age: 51-99
Area: Hamilton
Community: Carlisle
Assessment Amount: $441,000
Assessment Year: 2016
Inside
Bedrooms: 2
Bedrooms Plus: 2
Bathrooms: 2
Kitchens: 1
Rooms: 6
Den/Family Room: Yes
Air Conditioning: Central Air
Fireplace: Yes
Laundry Level: Lower
Central Vacuum: N
Washrooms: 2
Building
Basement: Finished
Basement 2: Full
Heat Type: Forced Air
Heat Source: Gas
Exterior: Brick
Energy Certificate: N
Water Supply Type: Drilled Well
Water Supply: Well
Special Designation: Unknown
Other Structures: Workshop
Retirement: N
Parking
Driveway: Front Yard
Garage Type: None
Covered Parking Spaces: 6
Total Parking Spaces: 6
Fees
Tax Year: 2020
Tax Legal Description: Pt Lt 10, Con 8 East Flamborough As In Ab283581
Taxes: $4,500
Highlights
Feature: Clear View
Feature: Grnbelt/Conserv
Feature: Level
Feature: Park
Feature: Rec Centre
Land
Cross Street: Cedar Springs N/Kilb
Municipality District: Hamilton
Fronting On: South
Parcel Number: 175180101
Pool: None
Sewer: Septic
Lot Depth: 150 Feet
Lot Frontage: 100 Feet
Lot Irregularities: 100.18X150.17X100.18X
Acres: < .50
Additional Media
- Virtual Tour: https://unbranded.youriguide.com/176_carlisle_rd_hamilton_on
Rooms
Room details for 176 Carlisle Road, Hamilton
| Type | Dimensions | Description |
|---|---|---|
| Bathroom Main | 6.11 x 7.70 | 4 Pc Bath |
| Br Main | 11.30 x 11.00 | |
| Den Main | 9.10 x 7.70 | |
| Dining Main | 8.20 x 11.60 | |
| Kitchen Main | 9.30 x 11.60 | |
| Living Main | 17.11 x 11.60 | |
| Master Main | 11.20 x 11.40 | |
| Solarium Main | 14.80 x 12.70 | |
| Bathroom Lower | 6.40 x 5.10 | 3 Pc Bath |
| Br Lower | 13.00 x 10.90 | |
| Rec Lower | 22.20 x 11.30 | |
| Br Lower | 10.30 x 10.90 |
| XXXXXXXX | XXX XX, XXXX |
XXXX XXX XXXX |
$XXX,XXX |
| XXX XX, XXXX |
XXXXXX XXX XXXX |
$XXX,XXX | |
| XXXXXXXX | XXX XX, XXXX |
XXXXXXX XXX XXXX |
|
| XXX XX, XXXX |
XXXXXX XXX XXXX |
$XXX,XXX |
| XXXXXXXX XXXX | XXX XX, XXXX | $840,000 XXX XXXX |
| XXXXXXXX XXXXXX | XXX XX, XXXX | $799,000 XXX XXXX |
| XXXXXXXX XXXXXXX | XXX XX, XXXX | XXX XXXX |
| XXXXXXXX XXXXXX | XXX XX, XXXX | $874,000 XXX XXXX |

Millgrove Public School
Elementary: PublicFlamborough Centre School
Elementary: PublicOur Lady of Mount Carmel Catholic Elementary School
Elementary: CatholicKilbride Public School
Elementary: PublicBalaclava Public School
Elementary: PublicGuardian Angels Catholic Elementary School
Elementary: CatholicÉcole secondaire Georges-P-Vanier
Secondary: PublicNotre Dame Roman Catholic Secondary School
Secondary: CatholicDundas Valley Secondary School
Secondary: PublicSt. Mary Catholic Secondary School
Secondary: CatholicWaterdown District High School
Secondary: PublicWestdale Secondary School
Secondary: Public

