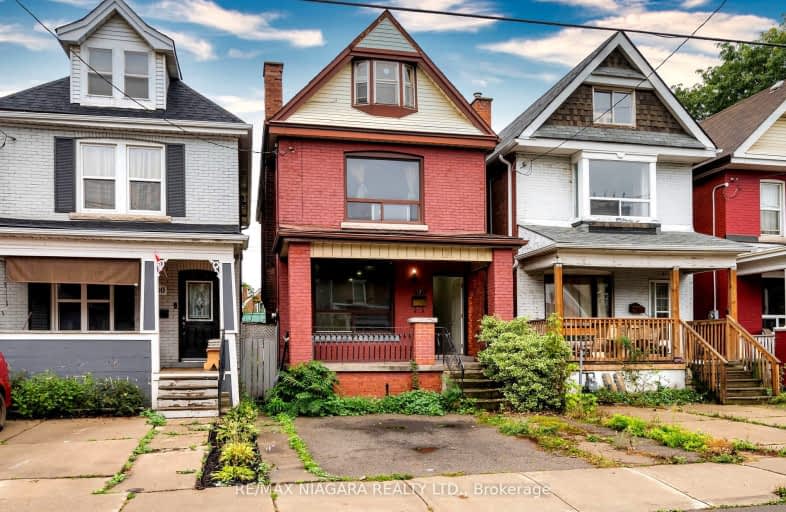Very Walkable
- Most errands can be accomplished on foot.
88
/100
Good Transit
- Some errands can be accomplished by public transportation.
57
/100
Very Bikeable
- Most errands can be accomplished on bike.
77
/100

St. Patrick Catholic Elementary School
Elementary: Catholic
1.27 km
St. Brigid Catholic Elementary School
Elementary: Catholic
0.69 km
St. Ann (Hamilton) Catholic Elementary School
Elementary: Catholic
0.47 km
Adelaide Hoodless Public School
Elementary: Public
1.28 km
Cathy Wever Elementary Public School
Elementary: Public
0.42 km
Prince of Wales Elementary Public School
Elementary: Public
0.87 km
King William Alter Ed Secondary School
Secondary: Public
1.55 km
Turning Point School
Secondary: Public
2.38 km
Vincent Massey/James Street
Secondary: Public
3.51 km
Delta Secondary School
Secondary: Public
2.83 km
Sir John A Macdonald Secondary School
Secondary: Public
2.61 km
Cathedral High School
Secondary: Catholic
1.24 km
-
Powell Park
134 Stirton St, Hamilton ON 0.16km -
Myrtle Park
Myrtle Ave (Delaware St), Hamilton ON 1.13km -
Mountain Brow Park
1.72km
-
BMO Bank of Montreal
73 Garfield Ave S, Hamilton ON L8M 2S3 0.91km -
BMO Bank of Montreal
886 Barton St E (Gage Ave.), Hamilton ON L8L 3B7 1.25km -
President's Choice Financial ATM
499 Mohawk Rd E, Hamilton ON L8V 4L7 1.74km



