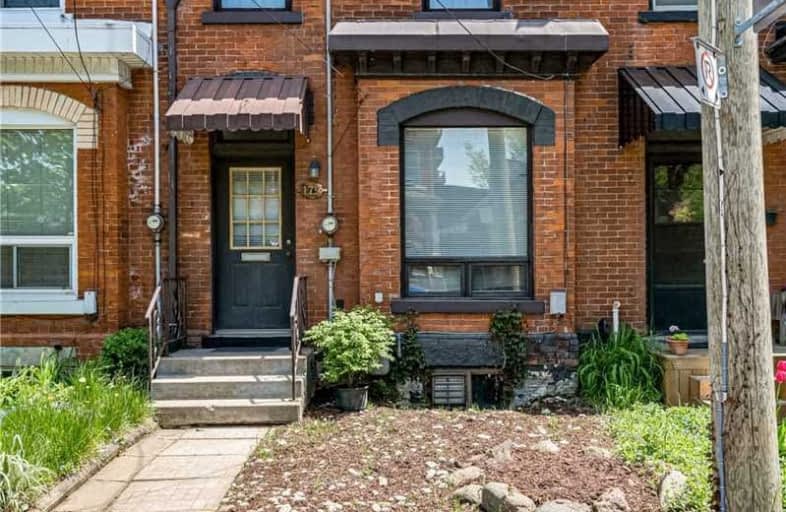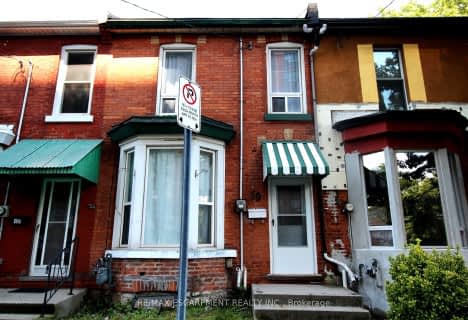
St. Patrick Catholic Elementary School
Elementary: Catholic
0.86 km
Central Junior Public School
Elementary: Public
0.91 km
Queensdale School
Elementary: Public
1.05 km
George L Armstrong Public School
Elementary: Public
1.16 km
Dr. J. Edgar Davey (New) Elementary Public School
Elementary: Public
1.04 km
Queen Victoria Elementary Public School
Elementary: Public
0.09 km
King William Alter Ed Secondary School
Secondary: Public
0.81 km
Turning Point School
Secondary: Public
0.65 km
Vincent Massey/James Street
Secondary: Public
3.26 km
St. Charles Catholic Adult Secondary School
Secondary: Catholic
1.40 km
Sir John A Macdonald Secondary School
Secondary: Public
1.45 km
Cathedral High School
Secondary: Catholic
0.91 km






