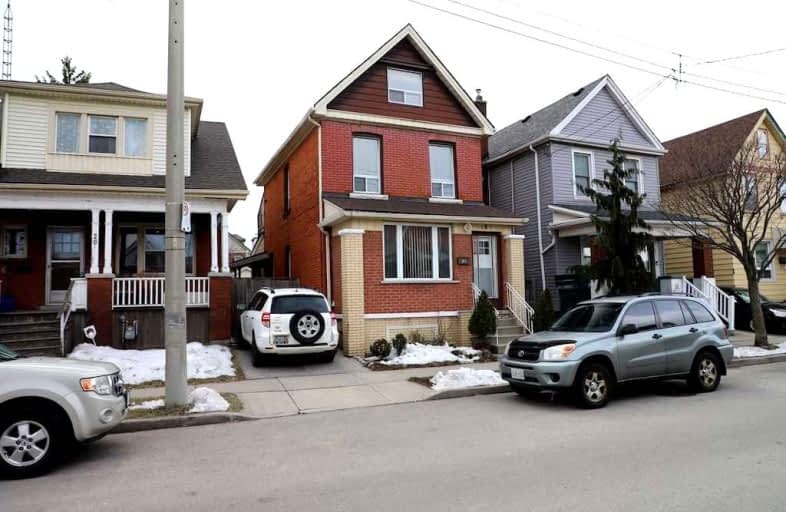Somewhat Walkable
- Some errands can be accomplished on foot.
59
/100
Good Transit
- Some errands can be accomplished by public transportation.
62
/100
Very Bikeable
- Most errands can be accomplished on bike.
73
/100

ÉÉC Notre-Dame
Elementary: Catholic
1.42 km
St. Brigid Catholic Elementary School
Elementary: Catholic
1.15 km
St. Ann (Hamilton) Catholic Elementary School
Elementary: Catholic
0.07 km
Adelaide Hoodless Public School
Elementary: Public
1.03 km
Cathy Wever Elementary Public School
Elementary: Public
0.88 km
Prince of Wales Elementary Public School
Elementary: Public
0.40 km
King William Alter Ed Secondary School
Secondary: Public
1.98 km
Turning Point School
Secondary: Public
2.79 km
Vincent Massey/James Street
Secondary: Public
3.33 km
Delta Secondary School
Secondary: Public
2.36 km
Sherwood Secondary School
Secondary: Public
3.18 km
Cathedral High School
Secondary: Catholic
1.56 km
-
Woodlands Park
501 Barton St E, Hamilton ON 0.92km -
Mountain Brow Park
1.8km -
Mountain Brow Park
1.83km
-
BMO Bank of Montreal
281 Barton St E (Barton And Victoria), Hamilton ON L8L 2X4 1.55km -
Pace Savings & Credit Union
350 King St E, Hamilton ON L8N 3Y3 1.86km -
Localcoin Bitcoin ATM - Busy Bee Food Mart
1190 Main St E, Hamilton ON L8M 1P5 1.87km






