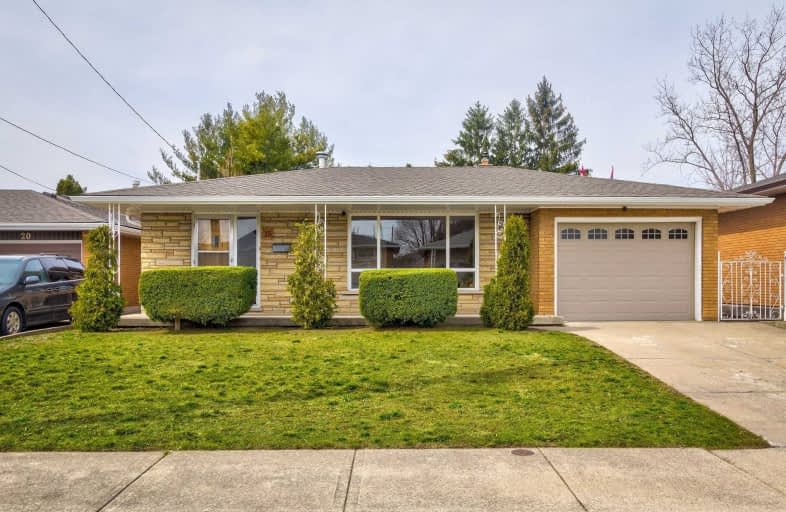
3D Walkthrough

Glen Echo Junior Public School
Elementary: Public
0.67 km
Glen Brae Middle School
Elementary: Public
0.60 km
St. Luke Catholic Elementary School
Elementary: Catholic
1.21 km
Viscount Montgomery Public School
Elementary: Public
1.03 km
Sir Wilfrid Laurier Public School
Elementary: Public
1.03 km
St. Eugene Catholic Elementary School
Elementary: Catholic
0.94 km
ÉSAC Mère-Teresa
Secondary: Catholic
3.68 km
Delta Secondary School
Secondary: Public
2.69 km
Glendale Secondary School
Secondary: Public
0.55 km
Sir Winston Churchill Secondary School
Secondary: Public
1.35 km
Sherwood Secondary School
Secondary: Public
2.96 km
Cardinal Newman Catholic Secondary School
Secondary: Catholic
3.38 km













