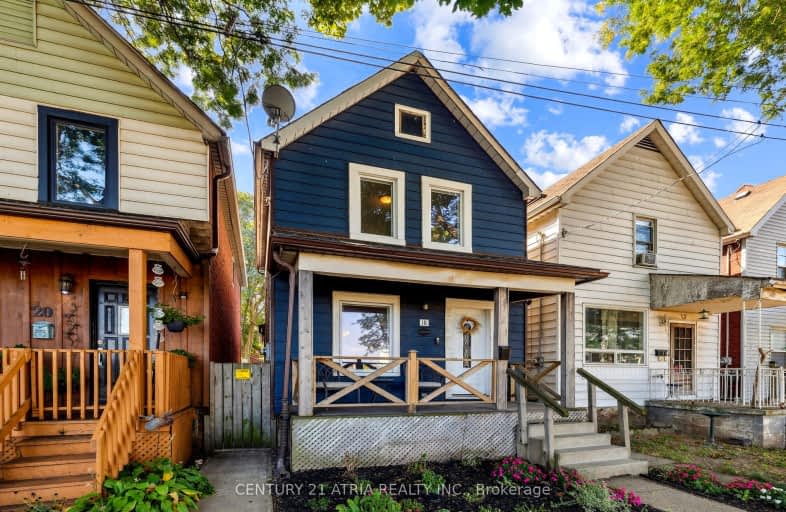Very Walkable
- Most errands can be accomplished on foot.
77
/100
Some Transit
- Most errands require a car.
48
/100
Bikeable
- Some errands can be accomplished on bike.
59
/100

St. Brigid Catholic Elementary School
Elementary: Catholic
0.99 km
St. Ann (Hamilton) Catholic Elementary School
Elementary: Catholic
1.52 km
St. Lawrence Catholic Elementary School
Elementary: Catholic
1.04 km
Bennetto Elementary School
Elementary: Public
1.19 km
Dr. J. Edgar Davey (New) Elementary Public School
Elementary: Public
1.39 km
Cathy Wever Elementary Public School
Elementary: Public
0.99 km
King William Alter Ed Secondary School
Secondary: Public
1.57 km
Turning Point School
Secondary: Public
2.29 km
Aldershot High School
Secondary: Public
4.20 km
St. Charles Catholic Adult Secondary School
Secondary: Catholic
3.76 km
Sir John A Macdonald Secondary School
Secondary: Public
2.14 km
Cathedral High School
Secondary: Catholic
1.75 km
-
Eastwood Park
111 Burlington St E (Burlington and Mary), Hamilton ON 1.1km -
Powell Park
134 Stirton St, Hamilton ON 1.31km -
J.C. Beemer Park
86 Victor Blvd (Wilson St), Hamilton ON L9A 2V4 1.38km
-
BMO Bank of Montreal
281 Barton St E (Barton And Victoria), Hamilton ON L8L 2X4 0.7km -
Banque Nationale du Canada
447 Main St E, Hamilton ON L8N 1K1 1.44km -
Desjardins Credit Union
2 King St W, Hamilton ON L8P 1A1 2.03km














