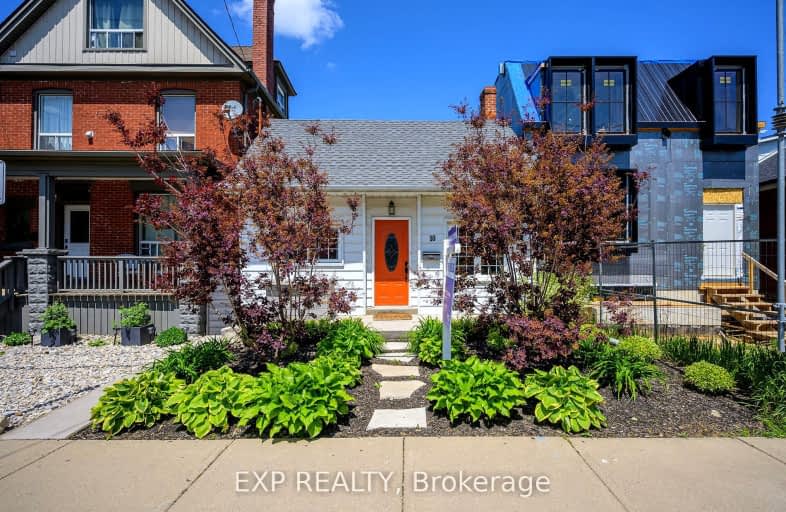Very Walkable
- Most errands can be accomplished on foot.
78
/100
Excellent Transit
- Most errands can be accomplished by public transportation.
71
/100
Very Bikeable
- Most errands can be accomplished on bike.
79
/100

École élémentaire Georges-P-Vanier
Elementary: Public
1.34 km
Strathcona Junior Public School
Elementary: Public
0.97 km
Central Junior Public School
Elementary: Public
0.99 km
Ryerson Middle School
Elementary: Public
0.43 km
St. Joseph Catholic Elementary School
Elementary: Catholic
0.36 km
Earl Kitchener Junior Public School
Elementary: Public
0.58 km
King William Alter Ed Secondary School
Secondary: Public
2.12 km
Turning Point School
Secondary: Public
1.32 km
École secondaire Georges-P-Vanier
Secondary: Public
1.34 km
St. Charles Catholic Adult Secondary School
Secondary: Catholic
2.19 km
Sir John A Macdonald Secondary School
Secondary: Public
1.26 km
Westdale Secondary School
Secondary: Public
1.26 km
-
Mapleside Park
11 Mapleside Ave (Mapleside and Spruceside), Hamilton ON 0.81km -
City Hall Parkette
Bay & Hunter, Hamilton ON 0.91km -
Durand Park
250 Park St S (Park and Charlton), Hamilton ON 1.04km
-
First Ontario Credit Union
50 Dundurn St S, Hamilton ON L8P 4W3 0.71km -
BMO Bank of Montreal
50 Bay St S (at Main St W), Hamilton ON L8P 4V9 0.94km -
TD Bank Financial Group
100 King St W, Hamilton ON L8P 1A2 1.34km














