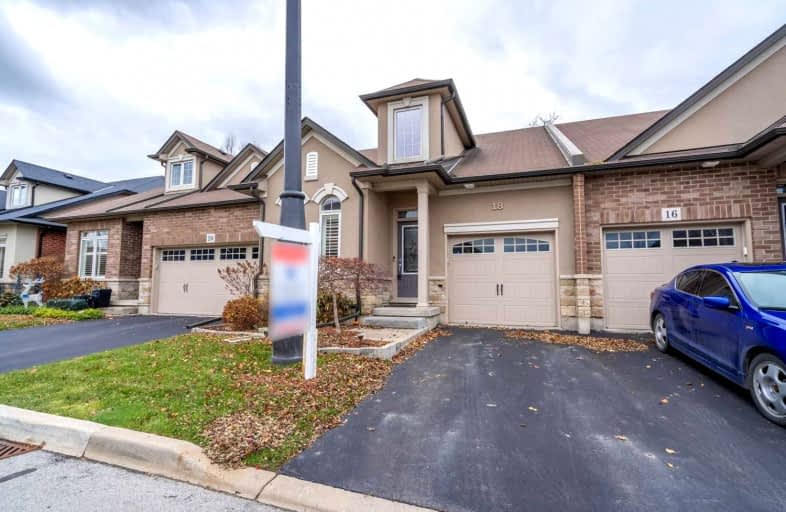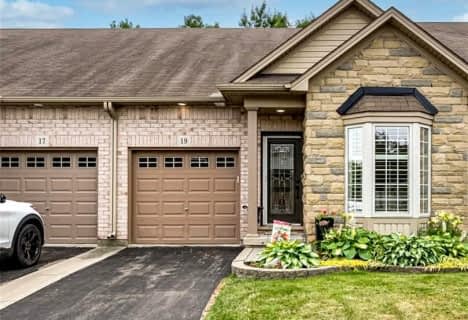

Tiffany Hills Elementary Public School
Elementary: PublicRousseau Public School
Elementary: PublicSt. Vincent de Paul Catholic Elementary School
Elementary: CatholicHoly Name of Mary Catholic Elementary School
Elementary: CatholicImmaculate Conception Catholic Elementary School
Elementary: CatholicAncaster Meadow Elementary Public School
Elementary: PublicDundas Valley Secondary School
Secondary: PublicSt. Mary Catholic Secondary School
Secondary: CatholicSir Allan MacNab Secondary School
Secondary: PublicBishop Tonnos Catholic Secondary School
Secondary: CatholicAncaster High School
Secondary: PublicSt. Thomas More Catholic Secondary School
Secondary: Catholic- 4 bath
- 3 bed
- 1400 sqft
09-370 Stonehenge Drive, Hamilton, Ontario • L9K 0H9 • Meadowlands








