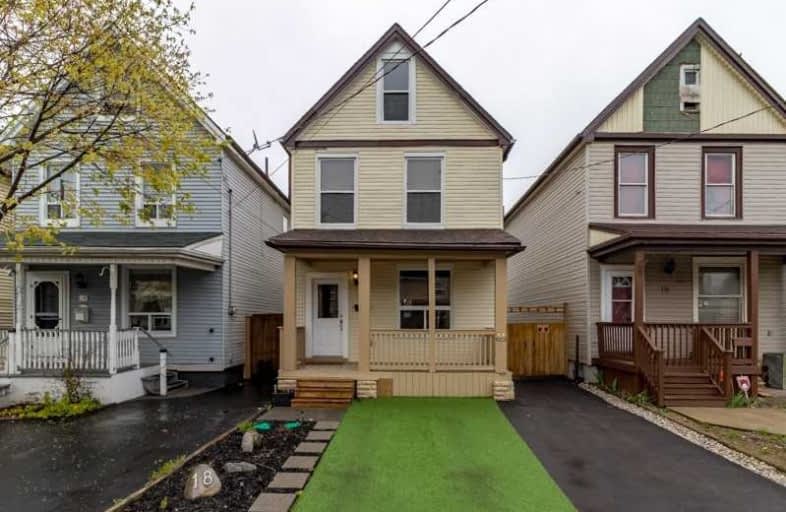Sold on May 28, 2019
Note: Property is not currently for sale or for rent.

-
Type: Detached
-
Style: 2 1/2 Storey
-
Size: 1500 sqft
-
Lot Size: 24 x 90 Feet
-
Age: 100+ years
-
Taxes: $1,991 per year
-
Days on Site: 14 Days
-
Added: Sep 07, 2019 (2 weeks on market)
-
Updated:
-
Last Checked: 2 months ago
-
MLS®#: X4449706
-
Listed By: Re/max escarpment golfi realty inc., brokerage
Absolutely Stunning!! This Completely Renovated 5 Bed, 2 Bath, 2.5 Storey Is Loaded With Upgrades And High Quality Finishes!! Will Not Disapoint! Everything New In 2017. Quick Closing Preferred But Flexible. Can Park 2 Cars Front Drive. Fabulous Location Close To All Amenities, Minutes From Hospital, And Downtown Core!
Extras
Inclusions: Fridge, Stove, Dishwasher, Built-In Microwave, Washer, Dryer, All Light Fixtures, All Window Coverings, Water Filtration System Exclusions: T.V Bracket In Living Room
Property Details
Facts for 18 Niagara Street, Hamilton
Status
Days on Market: 14
Last Status: Sold
Sold Date: May 28, 2019
Closed Date: Jun 27, 2019
Expiry Date: Aug 14, 2019
Sold Price: $381,000
Unavailable Date: May 28, 2019
Input Date: May 14, 2019
Property
Status: Sale
Property Type: Detached
Style: 2 1/2 Storey
Size (sq ft): 1500
Age: 100+
Area: Hamilton
Community: Industrial Sector
Availability Date: Flex/0-30
Inside
Bedrooms: 5
Bathrooms: 3
Kitchens: 1
Rooms: 8
Den/Family Room: Yes
Air Conditioning: Central Air
Fireplace: No
Laundry Level: Lower
Central Vacuum: N
Washrooms: 3
Building
Basement: Full
Basement 2: Part Fin
Heat Type: Forced Air
Heat Source: Gas
Exterior: Vinyl Siding
UFFI: No
Water Supply: Municipal
Special Designation: Unknown
Other Structures: Garden Shed
Parking
Driveway: Private
Garage Type: None
Covered Parking Spaces: 1
Total Parking Spaces: 1
Fees
Tax Year: 2018
Tax Legal Description: Plan 462 Pt Lots 19 & 20
Taxes: $1,991
Highlights
Feature: Fenced Yard
Feature: Hospital
Feature: Level
Feature: Public Transit
Feature: School
Land
Cross Street: Wentworth-Munroe-Nia
Municipality District: Hamilton
Fronting On: East
Pool: None
Sewer: Sewers
Lot Depth: 90 Feet
Lot Frontage: 24 Feet
Acres: < .50
Rooms
Room details for 18 Niagara Street, Hamilton
| Type | Dimensions | Description |
|---|---|---|
| Foyer Main | - | |
| Living Main | 3.40 x 3.56 | |
| Dining Main | 3.91 x 3.56 | |
| Kitchen Main | 3.15 x 3.71 | |
| Bathroom Main | - | 2 Pc Bath |
| Master 2nd | 4.98 x 3.00 | |
| 2nd Br 2nd | 3.17 x 2.82 | |
| 3rd Br 2nd | 3.30 x 2.95 | |
| Bathroom 2nd | - | 3 Pc Bath |
| Br 3rd | 3.81 x 5.92 | |
| Br 3rd | 3.81 x 4.70 | |
| Rec Bsmt | 7.19 x 4.55 |
| XXXXXXXX | XXX XX, XXXX |
XXXX XXX XXXX |
$XXX,XXX |
| XXX XX, XXXX |
XXXXXX XXX XXXX |
$XXX,XXX | |
| XXXXXXXX | XXX XX, XXXX |
XXXX XXX XXXX |
$XXX,XXX |
| XXX XX, XXXX |
XXXXXX XXX XXXX |
$XXX,XXX |
| XXXXXXXX XXXX | XXX XX, XXXX | $381,000 XXX XXXX |
| XXXXXXXX XXXXXX | XXX XX, XXXX | $379,000 XXX XXXX |
| XXXXXXXX XXXX | XXX XX, XXXX | $367,500 XXX XXXX |
| XXXXXXXX XXXXXX | XXX XX, XXXX | $399,900 XXX XXXX |

St. Patrick Catholic Elementary School
Elementary: CatholicSt. Brigid Catholic Elementary School
Elementary: CatholicSt. Ann (Hamilton) Catholic Elementary School
Elementary: CatholicSt. Lawrence Catholic Elementary School
Elementary: CatholicCathy Wever Elementary Public School
Elementary: PublicPrince of Wales Elementary Public School
Elementary: PublicKing William Alter Ed Secondary School
Secondary: PublicTurning Point School
Secondary: PublicVincent Massey/James Street
Secondary: PublicDelta Secondary School
Secondary: PublicSir John A Macdonald Secondary School
Secondary: PublicCathedral High School
Secondary: Catholic

