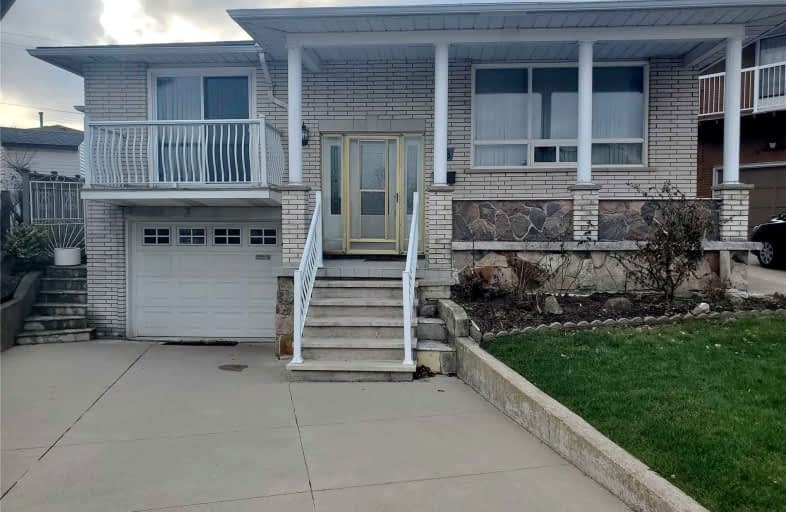Car-Dependent
- Almost all errands require a car.
6
/100
Some Transit
- Most errands require a car.
49
/100
Bikeable
- Some errands can be accomplished on bike.
57
/100

Westview Middle School
Elementary: Public
0.62 km
Westwood Junior Public School
Elementary: Public
0.78 km
James MacDonald Public School
Elementary: Public
0.76 km
Ridgemount Junior Public School
Elementary: Public
0.87 km
ÉÉC Monseigneur-de-Laval
Elementary: Catholic
1.44 km
Annunciation of Our Lord Catholic Elementary School
Elementary: Catholic
0.61 km
Turning Point School
Secondary: Public
3.91 km
St. Charles Catholic Adult Secondary School
Secondary: Catholic
2.24 km
Sir Allan MacNab Secondary School
Secondary: Public
2.95 km
Westmount Secondary School
Secondary: Public
0.82 km
St. Jean de Brebeuf Catholic Secondary School
Secondary: Catholic
3.00 km
St. Thomas More Catholic Secondary School
Secondary: Catholic
2.64 km
-
William Connell City-Wide Park
1086 W 5th St, Hamilton ON L9B 1J6 1.38km -
William McCulloch Park
77 Purnell Dr, Hamilton ON L9C 4Y4 1.67km -
Richwill Park
Hamilton ON 1.67km
-
Scotiabank
751 Upper James St, Hamilton ON L9C 3A1 1.23km -
CIBC
1550 Upper James St (Rymal Rd. W.), Hamilton ON L9B 2L6 1.95km -
BMO Bank of Montreal
920 Upper Wentworth St, Hamilton ON 2.03km














