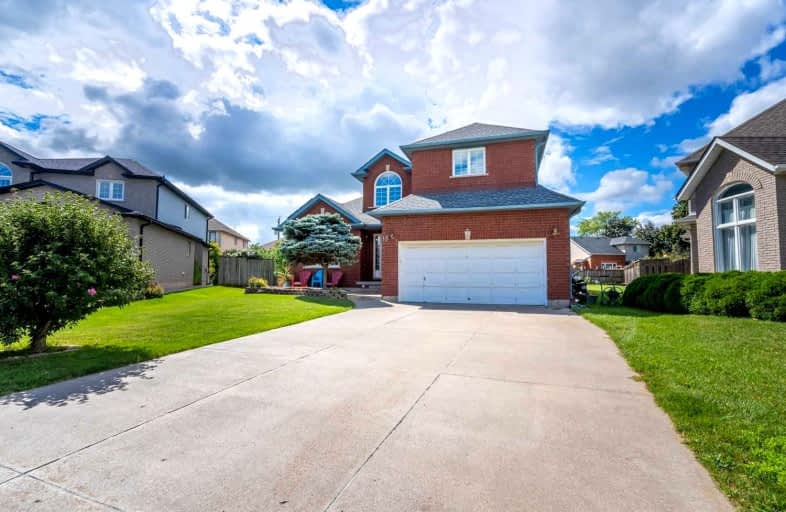
St. Clare of Assisi Catholic Elementary School
Elementary: Catholic
6.00 km
Our Lady of Peace Catholic Elementary School
Elementary: Catholic
5.54 km
Immaculate Heart of Mary Catholic Elementary School
Elementary: Catholic
3.54 km
Smith Public School
Elementary: Public
2.73 km
St. Gabriel Catholic Elementary School
Elementary: Catholic
1.04 km
Winona Elementary Elementary School
Elementary: Public
1.62 km
Grimsby Secondary School
Secondary: Public
6.47 km
Glendale Secondary School
Secondary: Public
11.24 km
Orchard Park Secondary School
Secondary: Public
5.67 km
Blessed Trinity Catholic Secondary School
Secondary: Catholic
5.59 km
Saltfleet High School
Secondary: Public
11.83 km
Cardinal Newman Catholic Secondary School
Secondary: Catholic
8.41 km





