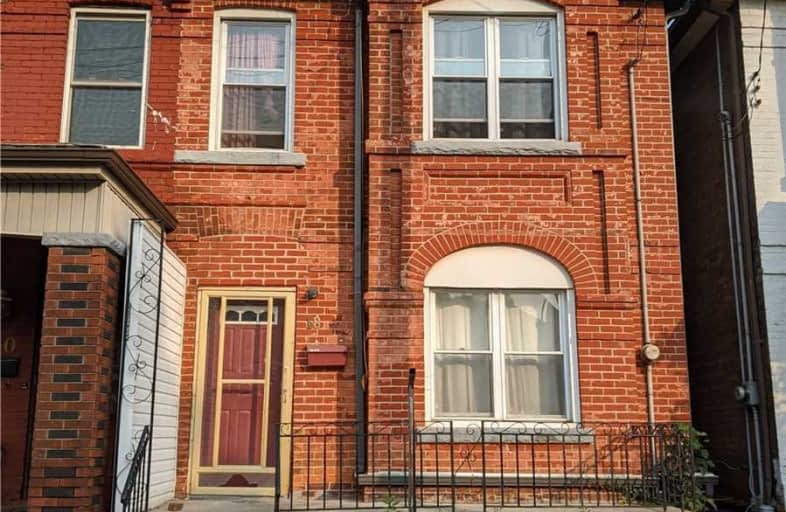Sold on Sep 23, 2020
Note: Property is not currently for sale or for rent.

-
Type: Semi-Detached
-
Style: 2-Storey
-
Size: 1100 sqft
-
Lot Size: 19.96 x 95.61 Feet
-
Age: No Data
-
Taxes: $1,676 per year
-
Days on Site: 6 Days
-
Added: Sep 17, 2020 (6 days on market)
-
Updated:
-
Last Checked: 2 months ago
-
MLS®#: X4917402
-
Listed By: Rock star real estate inc., brokerage
Handyman Special! Located In A Prime Location In Beasley Neighbourhood & Just Steps Away From Trendy Spots On Barton & James St. N Incl. Restaurants, Shopping, Groceries, Public Transit, & More. This All Brick 2.5 Storey Semi-Detached Home Has 1356 Sq. Ft Of Living Space, 4+1 Beds, 2 Baths, Exposed Brick, 2 Car Parking & Alley Access, Updated Roof (2018), Good Windows, Good Bones, No Active Roof Leaks, & A Keeprite. It Just Needs Your Finishing Touches!
Extras
Fridge, Stove, Washer, Dryer (All "As Is")
Property Details
Facts for 18 Saint Matthews Avenue, Hamilton
Status
Days on Market: 6
Last Status: Sold
Sold Date: Sep 23, 2020
Closed Date: Oct 05, 2020
Expiry Date: Mar 18, 2021
Sold Price: $385,000
Unavailable Date: Sep 23, 2020
Input Date: Sep 17, 2020
Prior LSC: Listing with no contract changes
Property
Status: Sale
Property Type: Semi-Detached
Style: 2-Storey
Size (sq ft): 1100
Area: Hamilton
Community: Beasley
Availability Date: Flexible
Assessment Amount: $141,000
Assessment Year: 2020
Inside
Bedrooms: 4
Bathrooms: 2
Kitchens: 1
Rooms: 7
Den/Family Room: No
Air Conditioning: Central Air
Fireplace: No
Washrooms: 2
Building
Basement: Part Bsmt
Heat Type: Forced Air
Heat Source: Gas
Exterior: Brick
Water Supply: Municipal
Special Designation: Unknown
Parking
Driveway: Private
Garage Type: None
Covered Parking Spaces: 2
Total Parking Spaces: 2
Fees
Tax Year: 2020
Tax Legal Description: Pt Lt 11, Con 1 Barton , As In Cd92476; S/T & T/W
Taxes: $1,676
Land
Cross Street: Wentworth/Barton
Municipality District: Hamilton
Fronting On: East
Parcel Number: 171860127
Pool: None
Sewer: Sewers
Lot Depth: 95.61 Feet
Lot Frontage: 19.96 Feet
Lot Irregularities: None
Acres: < .50
Zoning: Res
Rooms
Room details for 18 Saint Matthews Avenue, Hamilton
| Type | Dimensions | Description |
|---|---|---|
| Loft 3rd | - | |
| Master 2nd | 3.05 x 3.30 | |
| Br 2nd | 2.44 x 3.30 | |
| Br 2nd | 3.05 x 2.08 | |
| Br 2nd | 2.74 x 2.74 | |
| Bathroom 2nd | - | 3 Pc Bath |
| Kitchen Main | 4.52 x 3.35 | |
| Dining Main | 3.61 x 3.91 | |
| Living Main | 3.66 x 3.61 | |
| Foyer Main | 4.57 x 1.22 | |
| Bathroom Bsmt | - | 4 Pc Bath |
| Laundry Bsmt | - |
| XXXXXXXX | XXX XX, XXXX |
XXXX XXX XXXX |
$XXX,XXX |
| XXX XX, XXXX |
XXXXXX XXX XXXX |
$XXX,XXX |
| XXXXXXXX XXXX | XXX XX, XXXX | $385,000 XXX XXXX |
| XXXXXXXX XXXXXX | XXX XX, XXXX | $299,900 XXX XXXX |

St. Patrick Catholic Elementary School
Elementary: CatholicSt. Brigid Catholic Elementary School
Elementary: CatholicSt. Ann (Hamilton) Catholic Elementary School
Elementary: CatholicSt. Lawrence Catholic Elementary School
Elementary: CatholicDr. J. Edgar Davey (New) Elementary Public School
Elementary: PublicCathy Wever Elementary Public School
Elementary: PublicKing William Alter Ed Secondary School
Secondary: PublicTurning Point School
Secondary: PublicVincent Massey/James Street
Secondary: PublicSt. Charles Catholic Adult Secondary School
Secondary: CatholicSir John A Macdonald Secondary School
Secondary: PublicCathedral High School
Secondary: Catholic- 1 bath
- 4 bed
- 700 sqft



