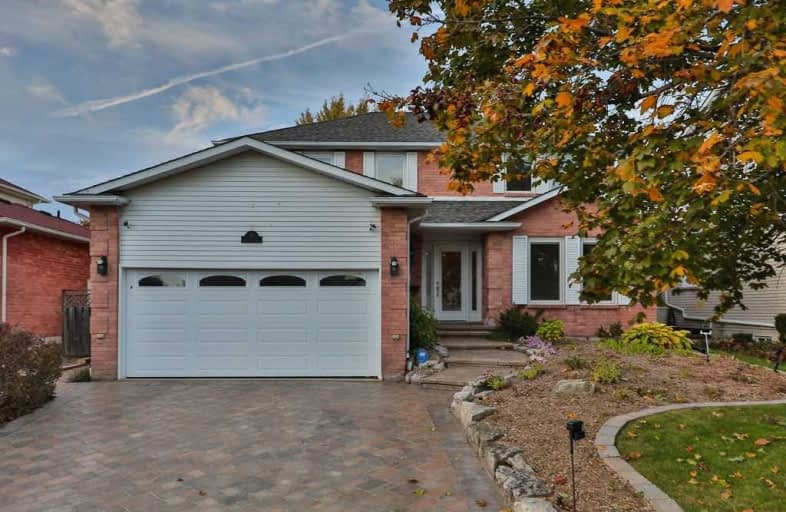
Rousseau Public School
Elementary: Public
3.42 km
St. Augustine Catholic Elementary School
Elementary: Catholic
2.65 km
St. Bernadette Catholic Elementary School
Elementary: Catholic
0.76 km
Dundana Public School
Elementary: Public
2.48 km
Dundas Central Public School
Elementary: Public
2.39 km
Sir William Osler Elementary School
Elementary: Public
0.28 km
Dundas Valley Secondary School
Secondary: Public
0.43 km
St. Mary Catholic Secondary School
Secondary: Catholic
4.36 km
Sir Allan MacNab Secondary School
Secondary: Public
5.46 km
Bishop Tonnos Catholic Secondary School
Secondary: Catholic
6.14 km
Ancaster High School
Secondary: Public
4.87 km
St. Thomas More Catholic Secondary School
Secondary: Catholic
6.85 km



