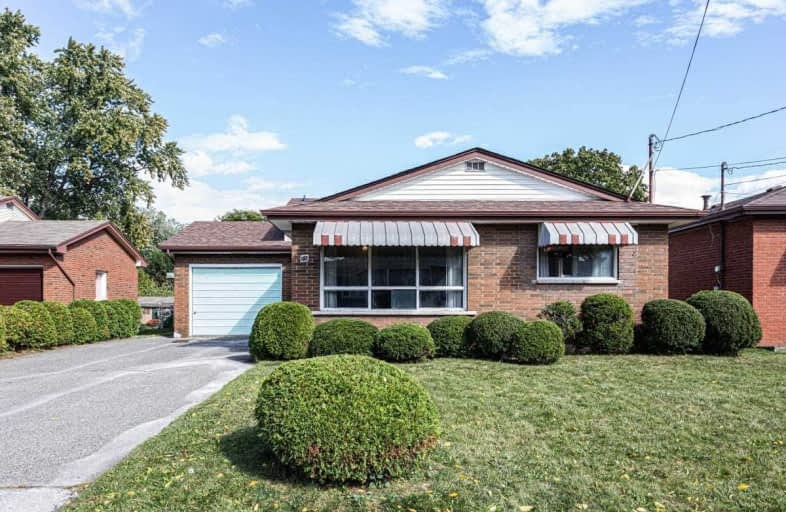
3D Walkthrough

Glenwood Special Day School
Elementary: Public
0.32 km
Mountview Junior Public School
Elementary: Public
1.11 km
Canadian Martyrs Catholic Elementary School
Elementary: Catholic
1.12 km
St. Teresa of Avila Catholic Elementary School
Elementary: Catholic
1.47 km
Dalewood Senior Public School
Elementary: Public
1.68 km
Dundana Public School
Elementary: Public
1.83 km
École secondaire Georges-P-Vanier
Secondary: Public
3.42 km
St. Mary Catholic Secondary School
Secondary: Catholic
0.44 km
Sir Allan MacNab Secondary School
Secondary: Public
2.21 km
Westdale Secondary School
Secondary: Public
2.63 km
Westmount Secondary School
Secondary: Public
3.87 km
St. Thomas More Catholic Secondary School
Secondary: Catholic
4.20 km



