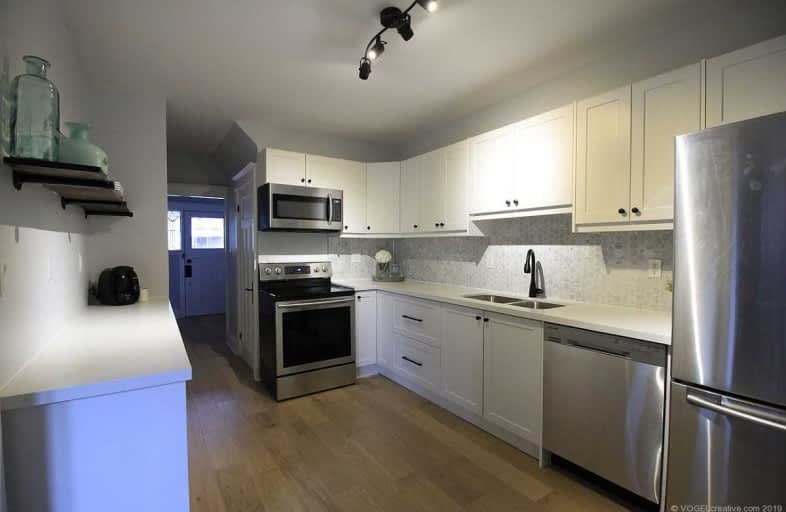
École élémentaire Pavillon de la jeunesse
Elementary: PublicSt. John the Baptist Catholic Elementary School
Elementary: CatholicA M Cunningham Junior Public School
Elementary: PublicMemorial (City) School
Elementary: PublicHighview Public School
Elementary: PublicQueen Mary Public School
Elementary: PublicVincent Massey/James Street
Secondary: PublicÉSAC Mère-Teresa
Secondary: CatholicNora Henderson Secondary School
Secondary: PublicDelta Secondary School
Secondary: PublicSir Winston Churchill Secondary School
Secondary: PublicSherwood Secondary School
Secondary: Public- 2 bath
- 5 bed
- 1500 sqft
922 Burlington Street East, Hamilton, Ontario • L8L 4K4 • Industrial Sector














