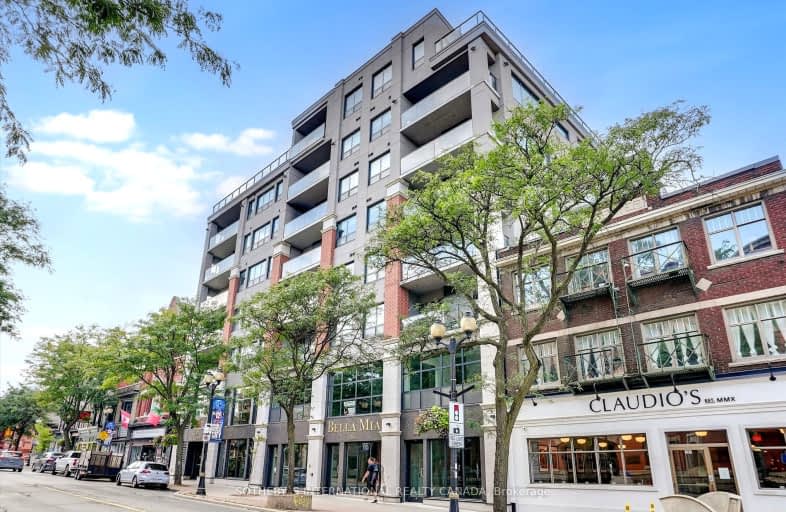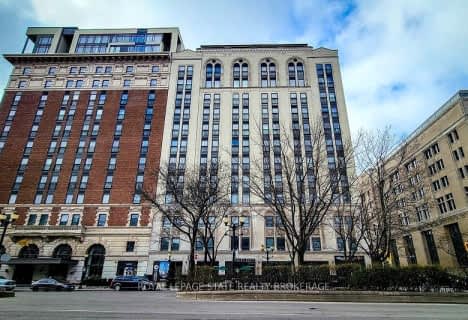Somewhat Walkable
- Some errands can be accomplished on foot.
Excellent Transit
- Most errands can be accomplished by public transportation.
Biker's Paradise
- Daily errands do not require a car.

Central Junior Public School
Elementary: PublicHess Street Junior Public School
Elementary: PublicSt. Lawrence Catholic Elementary School
Elementary: CatholicBennetto Elementary School
Elementary: PublicDr. J. Edgar Davey (New) Elementary Public School
Elementary: PublicQueen Victoria Elementary Public School
Elementary: PublicKing William Alter Ed Secondary School
Secondary: PublicTurning Point School
Secondary: PublicÉcole secondaire Georges-P-Vanier
Secondary: PublicSt. Charles Catholic Adult Secondary School
Secondary: CatholicSir John A Macdonald Secondary School
Secondary: PublicCathedral High School
Secondary: Catholic-
Saint James Espresso Bar & Eatery
170 James Street N, Hamilton, ON L8R 2L1 0.05km -
The Brain
199 James St N, Hamilton, ON L8R 2L1 0.07km -
Academica Hall
242 James Street N, Hamilton, ON L8R 2L3 0.19km
-
Saint James Espresso Bar & Eatery
170 James Street N, Hamilton, ON L8R 2L1 0.05km -
Mulberry Coffeehouse
193 James Street N, Hamilton, ON L8R 2L2 0.06km -
Smalls Coffee
8 Cannon Street E, Hamilton, ON L8L 1Z5 0.1km
-
Power Drug Mart
121 King Street E, Hamilton, ON L8N 1A9 0.65km -
Sutherland's Pharmacy
180 James Street S, Hamilton, ON L8P 4V1 1.16km -
Rexall
447 Main Street E, Hamilton, ON L8N 1K1 1.67km
-
Venturas Signatur Restaurant
176 James Street N, Hamilton, ON L8R 2L1 0.04km -
Saint James Espresso Bar & Eatery
170 James Street N, Hamilton, ON L8R 2L1 0.05km -
Mulberry Coffeehouse
193 James Street N, Hamilton, ON L8R 2L2 0.06km
-
Hamilton City Centre Mall
77 James Street N, Hamilton, ON L8R 0.36km -
Jackson Square
2 King Street W, Hamilton, ON L8P 1A1 0.44km -
CF Lime Ridge
999 Upper Wentworth Street, Hamilton, ON L9A 4X5 5.01km
-
Tan Thanh Supermarket
115 Park Street N, Hamilton, ON L8H 4E5 0.29km -
Nations Fresh Foods
2 King Street W, Unit 445, Jackson Square, Hamilton, ON L8P 1A2 0.58km -
Strathcona Market
460 York Boulevard, Hamilton, ON L8R 3J8 1.31km
-
Liquor Control Board of Ontario
233 Dundurn Street S, Hamilton, ON L8P 4K8 2.06km -
LCBO
1149 Barton Street E, Hamilton, ON L8H 2V2 4.48km -
The Beer Store
396 Elizabeth St, Burlington, ON L7R 2L6 9.18km
-
Canadian Tire Gas+
314 Main Street E, Hamilton, ON L8N 1H9 1.29km -
Mantis Gas Fitting
Hamilton, ON L8L 4G5 1.39km -
Family Comfort
36 Strathcona Ave South, Hamilton, ON L8P 4H9 1.54km
-
Landmark Cinemas 6 Jackson Square
2 King Street W, Hamilton, ON L8P 1A2 0.44km -
Theatre Aquarius
190 King William Street, Hamilton, ON L8R 1A8 0.8km -
The Pearl Company
16 Steven Street, Hamilton, ON L8L 5N3 1.58km
-
Hamilton Public Library
955 King Street W, Hamilton, ON L8S 1K9 2.94km -
Hamilton Public Library
100 Mohawk Road W, Hamilton, ON L9C 1W1 3.78km -
Mills Memorial Library
1280 Main Street W, Hamilton, ON L8S 4L8 4.09km
-
St Joseph's Hospital
50 Charlton Avenue E, Hamilton, ON L8N 4A6 1.39km -
Juravinski Cancer Centre
699 Concession Street, Hamilton, ON L8V 5C2 2.88km -
Juravinski Hospital
711 Concession Street, Hamilton, ON L8V 5C2 3.01km
-
Gore Park Promenade
0.54km -
Beasley Park
96 Mary St (Mary and Wilson), Hamilton ON L8R 1K4 0.56km -
Bayfront Park
325 Bay St N (at Strachan St W), Hamilton ON L8L 1M5 0.7km
-
Desjardins Credit Union
2 King St W, Hamilton ON L8P 1A1 0.51km -
TD Bank Financial Group
100 King St W, Hamilton ON L8P 1A2 0.51km -
BMO Bank of Montreal
50 Bay St S (at Main St W), Hamilton ON L8P 4V9 0.83km
For Sale
More about this building
View 181 James Street North, Hamilton- 3 bath
- 2 bed
- 1400 sqft
Lph09-112 King Street East, Hamilton, Ontario • L8N 1A8 • Beasley
- 3 bath
- 2 bed
- 1400 sqft
#ph05-112 King Street East, Hamilton, Ontario • L8N 1A8 • Beasley















