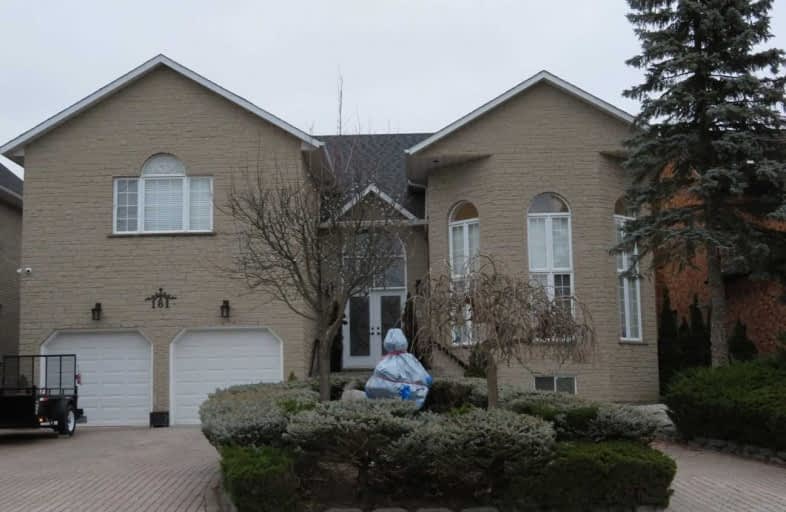Sold on Dec 24, 2020
Note: Property is not currently for sale or for rent.

-
Type: Detached
-
Style: 2-Storey
-
Size: 3500 sqft
-
Lot Size: 59.21 x 133.79 Feet
-
Age: 16-30 years
-
Taxes: $9,109 per year
-
Days on Site: 12 Days
-
Added: Dec 12, 2020 (1 week on market)
-
Updated:
-
Last Checked: 3 months ago
-
MLS®#: X5063993
-
Listed By: Weiss realty ltd., brokerage
Mansion Like "Home, Meticulously Maintained, Shows Pride Of Ownership Throughout. Custom Built(Quality)4000Sq.Ft. (Approx) Home W/Fabulous View Of Green Space. Located In An Affluent Neighbourhood Of Maple Lane Annex In Ancaster. Large, Pool Size Lot (59X133). Great Layout With Spacious Rooms Which Include Cathedral Ceiling In Living Room With Balcony From Top Floor. Open Concept Family Room To Kitchen. Upgrades Include Kitchen , All Baths ,
Extras
Maple Hardwood Throughout And More. Don't Miss Out! Great Home For The Growing Family Or In-Law Situation.
Property Details
Facts for 181 Miller Drive, Hamilton
Status
Days on Market: 12
Last Status: Sold
Sold Date: Dec 24, 2020
Closed Date: Mar 01, 2021
Expiry Date: Feb 20, 2021
Sold Price: $1,200,000
Unavailable Date: Dec 24, 2020
Input Date: Dec 12, 2020
Property
Status: Sale
Property Type: Detached
Style: 2-Storey
Size (sq ft): 3500
Age: 16-30
Area: Hamilton
Community: Rural Ancaster
Availability Date: 90 Days/Tba
Inside
Bedrooms: 6
Bathrooms: 4
Kitchens: 1
Rooms: 12
Den/Family Room: Yes
Air Conditioning: Central Air
Fireplace: Yes
Laundry Level: Main
Central Vacuum: Y
Washrooms: 4
Building
Basement: Part Fin
Heat Type: Forced Air
Heat Source: Gas
Exterior: Brick
Exterior: Stone
Water Supply: Municipal
Special Designation: Unknown
Parking
Driveway: Circular
Garage Spaces: 2
Garage Type: Built-In
Covered Parking Spaces: 8
Total Parking Spaces: 8
Fees
Tax Year: 2020
Tax Legal Description: Plan 62M564, Lot 25
Taxes: $9,109
Highlights
Feature: Fenced Yard
Feature: Golf
Feature: Hospital
Feature: Library
Feature: Place Of Worship
Feature: Public Transit
Land
Cross Street: Garner Rd & Milne Dr
Municipality District: Hamilton
Fronting On: East
Pool: None
Sewer: Sewers
Lot Depth: 133.79 Feet
Lot Frontage: 59.21 Feet
Rooms
Room details for 181 Miller Drive, Hamilton
| Type | Dimensions | Description |
|---|---|---|
| Living Main | 5.03 x 5.18 | Cathedral Ceiling |
| Dining Main | 3.96 x 5.03 | |
| Kitchen Main | 4.57 x 5.18 | Eat-In Kitchen |
| Family Main | 4.57 x 5.79 | Fireplace |
| Foyer Main | 5.49 x 5.79 | |
| Laundry Main | 1.89 x 3.66 | |
| Br Main | 3.35 x 4.57 | |
| Master 2nd | 3.51 x 6.25 | W/I Closet, 4 Pc Ensuite |
| Br 2nd | 3.51 x 4.27 | |
| Br 2nd | 3.51 x 3.66 | W/I Closet |
| Br 2nd | 3.66 x 4.27 | W/O To Balcony |
| Br 2nd | 4.72 x 5.79 | 3 Pc Ensuite |
| XXXXXXXX | XXX XX, XXXX |
XXXX XXX XXXX |
$X,XXX,XXX |
| XXX XX, XXXX |
XXXXXX XXX XXXX |
$X,XXX,XXX |
| XXXXXXXX XXXX | XXX XX, XXXX | $1,200,000 XXX XXXX |
| XXXXXXXX XXXXXX | XXX XX, XXXX | $1,255,500 XXX XXXX |

Ancaster Senior Public School
Elementary: PublicC H Bray School
Elementary: PublicSt. Ann (Ancaster) Catholic Elementary School
Elementary: CatholicSt. Joachim Catholic Elementary School
Elementary: CatholicFessenden School
Elementary: PublicImmaculate Conception Catholic Elementary School
Elementary: CatholicDundas Valley Secondary School
Secondary: PublicSt. Mary Catholic Secondary School
Secondary: CatholicSir Allan MacNab Secondary School
Secondary: PublicBishop Tonnos Catholic Secondary School
Secondary: CatholicAncaster High School
Secondary: PublicSt. Thomas More Catholic Secondary School
Secondary: Catholic

