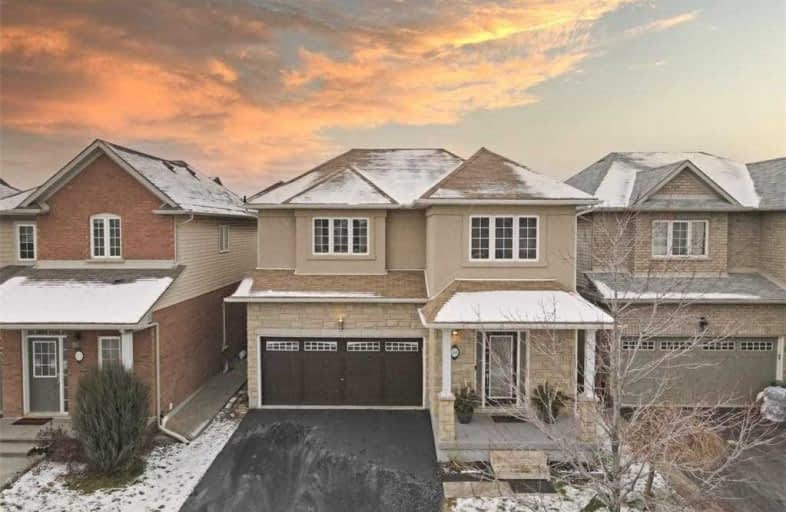
St. Clare of Assisi Catholic Elementary School
Elementary: Catholic
3.54 km
Our Lady of Peace Catholic Elementary School
Elementary: Catholic
2.86 km
Immaculate Heart of Mary Catholic Elementary School
Elementary: Catholic
2.28 km
Mountain View Public School
Elementary: Public
4.13 km
St. Gabriel Catholic Elementary School
Elementary: Catholic
3.31 km
Winona Elementary Elementary School
Elementary: Public
2.14 km
Grimsby Secondary School
Secondary: Public
9.39 km
Glendale Secondary School
Secondary: Public
8.44 km
Orchard Park Secondary School
Secondary: Public
3.11 km
Blessed Trinity Catholic Secondary School
Secondary: Catholic
8.50 km
Saltfleet High School
Secondary: Public
9.70 km
Cardinal Newman Catholic Secondary School
Secondary: Catholic
5.67 km





