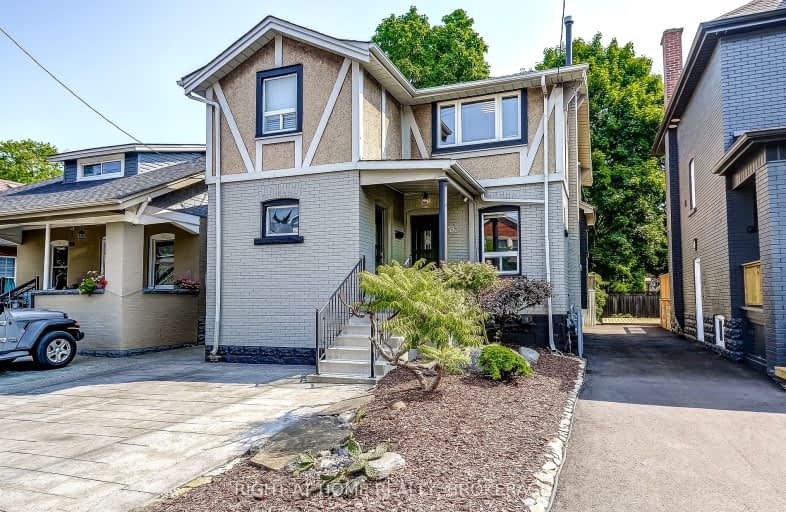Somewhat Walkable
- Some errands can be accomplished on foot.
Good Transit
- Some errands can be accomplished by public transportation.
Very Bikeable
- Most errands can be accomplished on bike.

ÉÉC Notre-Dame
Elementary: CatholicÉcole élémentaire Pavillon de la jeunesse
Elementary: PublicSt. John the Baptist Catholic Elementary School
Elementary: CatholicA M Cunningham Junior Public School
Elementary: PublicMemorial (City) School
Elementary: PublicHighview Public School
Elementary: PublicVincent Massey/James Street
Secondary: PublicÉSAC Mère-Teresa
Secondary: CatholicNora Henderson Secondary School
Secondary: PublicDelta Secondary School
Secondary: PublicSir Winston Churchill Secondary School
Secondary: PublicSherwood Secondary School
Secondary: Public-
Mountain Drive Park
Concession St (Upper Gage), Hamilton ON 1.36km -
Andrew Warburton Memorial Park
Cope St, Hamilton ON 2.07km -
Mountain Brow Park
2.22km
-
CIBC
386 Upper Gage Ave, Hamilton ON L8V 4H9 0.98km -
TD Canada Trust ATM
1900 King St E, Hamilton ON L8K 1W1 1.65km -
RBC Royal Bank
730 Main St E, Hamilton ON L8M 1K9 1.7km




















