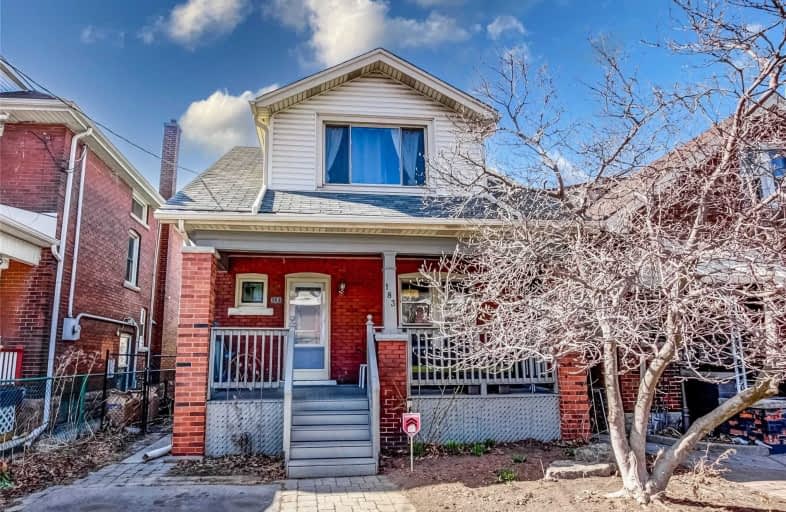
St. Patrick Catholic Elementary School
Elementary: Catholic
1.25 km
St. Brigid Catholic Elementary School
Elementary: Catholic
0.66 km
St. Ann (Hamilton) Catholic Elementary School
Elementary: Catholic
0.50 km
Adelaide Hoodless Public School
Elementary: Public
1.30 km
Cathy Wever Elementary Public School
Elementary: Public
0.39 km
Prince of Wales Elementary Public School
Elementary: Public
0.90 km
King William Alter Ed Secondary School
Secondary: Public
1.53 km
Turning Point School
Secondary: Public
2.35 km
Vincent Massey/James Street
Secondary: Public
3.52 km
Delta Secondary School
Secondary: Public
2.85 km
Sir John A Macdonald Secondary School
Secondary: Public
2.58 km
Cathedral High School
Secondary: Catholic
1.22 km














